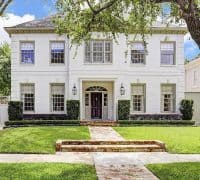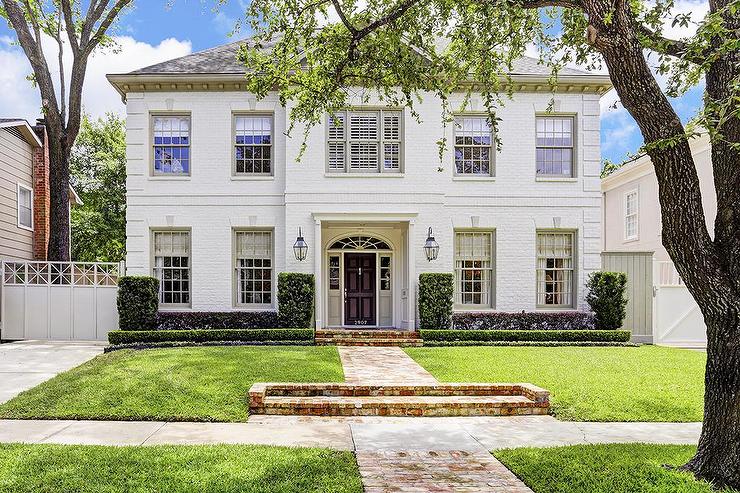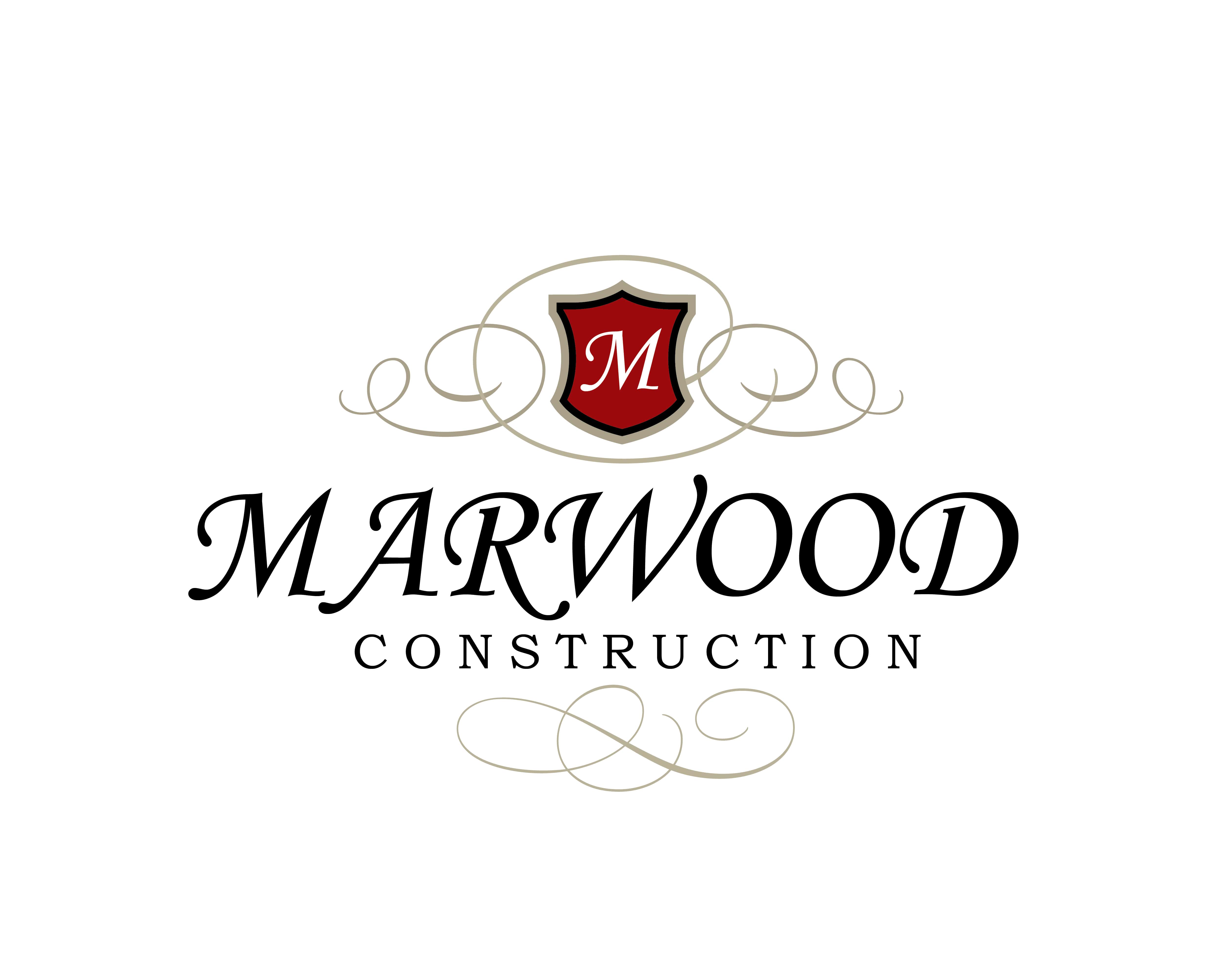
Remodeling an eighty year old home is much different then remodeling a forty year old home. Vintage older homes require a greater amount of preconstruction due diligence on the structure then do home’s built in the 1970’s or 1980’s. The structures were built differently and the MEP (mechanical, electrical and plumbing) systems used much different materials then today’s replacement supplies. They are also much more challenging to blend remodeling updates with existing architectural features.
Architectural Home Styles
Many of the metro Houston areas older homes were built in the 1930 – 1960 periods. The architectural styles from these periods are far different then the architectural design features demanded of today.
The sought after design features of today are in stark contrast of yesterdays home features. Soaring ceiling heights, open spaces and tons of natural light are the top priorities of most of today’s buyers. It is extremely expensive and difficult to introduce these types of features into a traditional architectural styled home.
The older period homes typically were rectangular in shape with ceiling heights of 8 or 9 feet. They have small solid wood windows with individually glazed glass causing the rooms to be naturally dark due in part to maze of interior walls. Most of these walls are also load bearing due to the limitations of nominal lumber sizes making large spans. Older homes did not have the benefit of engineered beams and the readymade steel members to accommodate load transfers for large open spaces.
We will examine the most effective remodeling ideas for older homes that return the best ROI (return on investment).
Major Kitchen Remodeling
As with most homes, a major kitchen remodeling is a very effective method at adding value to your home and updating the functionality of the space. When focusing on this type of remodeling project the key is to determine what is the best method to increase the size of a kitchen. Older homes are notorious for small compact kitchen spaces compared to buyers expectations today.
The options that should be considered depend on the available physical space and resources. The most efficient option is to repurpose adjacent space. This means to incorporate surrounding room areas into the kitchen area thus making the kitchen space larger. The second most efficient method of enlarging the kitchen space is to bump out an exterior wall area adjoining the kitchen. This involves pushing out the homes envelope and structurally adding additional foundation and roof area.
The third option is to add an addition to the home. This would allow multiple options including a combination of the other options we discussed. The best fit option for your home will depend on your available resources and surrounding home limitations.
Master Bathroom Remodeling
Much like the older home kitchens we described, the master bathrooms are typically small spaces. The master bathroom were commonly designed the same size as the secondary bathrooms. In most cases the master suite is located on the second floor in these vitage homes. Although the same options apply for increasing the size of the bathroom space as they do with the kitchen, it become structurally more complicated moving plumbing fixture locations.
Due to the fact that most master bathrooms are on the second floor and the subfloor joist are constructed of nominal size lumber, when you relocate plumbing waste lines you are commonly required to reframe large sections of the subfloor in order to avoid cutting up the existing joist so severely that you can compromise the integrity of the structure.
More Living Area Square Footage
One of the most impactful remodeling ideas that an owner can consider is adding more living square footage to the home. There is an economic imbalance in the value relationship between smaller homes and medium to large lot sizes as land values increase over time. The most effective method to solve your homes inevitable economic obsolescence is by expanding the overall living area square footage of the home. This increases the home to land ratio while lowering the total price per square foot.
Let’s use the example of a home built in 1940’s that is well maintained. The home was originally built as 2,000 sf living space and sits on a beautiful 10,000 sf lot in West University. The market value of this property is $1,400,000, with the land value representing a whopping $1,200,000 in market value.
If you are following this example then you can see that in real terms the remaining balance of $200,000 represents the market value of the home. A 2,000 sf home in River Oaks cannot be reasonably built for $100/sf. This is the economic reality that older homes will face over time. This previous example represents a market value of $700/sf. Our example property’s unit price is substantially more than the square footage value of comparable market values for homes in the immediate area of $500/sf.
So what can you do with such a property? By adding additional living square footage through the construction of a home or room additions. For example if we add an additional 2,000 sf to the home and doubled the size of the home to 4,000 sf, we have radically changed the economics of the home’s value. We have in effect raised the market value to at least $2,000,000 (4,000sf x $500/sf) if not more.
The benefits will result in a property that is easier to sell in the future(provided that the new addition was well thought through), an immediate and future increase in the property’s value and a more spacious home in a neighborhood, that you did not want to leave.
Windows & More Natural Light
Changing out windows provides value to the home in many ways. Newer windows are far more energy efficient then windows of the past. They can also be designed into the remodeling plans to add the much needed natural light for older homes. When adding more windows to an older home the volume of natural light will substantially increase and provide a brighter room appearance. This can often provide a completely different appearance for both the interior and exterior.
By introducing architectural windows into your remodeling plan you can change the entire appearance of the exterior architectural theme of the home. So you are not just providing a greater energy savings product to your home, you are able to create a fresher look to the homes curb appeal.
New windows also translate into lower maintenance, greater UV protection and can reduce level of noise. New windows and doors can also make you home safer from unwanted intruders.
Historical Restoration
A less frequently considered remodeling option for vintage homes is to upgrade your home by historical restoration methods. Many of the older homes have been remodeled at some level or another. Evaluating and implementing an authentic historic restoration can add substantial value to the property while offering the timeless charm of a historically correct property.
Some of these methods include both the refinishing and remanufacturing of various products in the home. This increases home value while reducing the need for continual maintenance. An example of these types of items are doors, staircase banisters and detailed millwork throughout the house. A well prepared execution plan for finishing and replacing authentic pieces of the homes details can result in rejuvenating a portion of history for the future.
So as you can see there are many different challenges associated with remodeling older vintage homes. The process begins with a clear understanding of your personal needs and goals for your home. By combining these with your financial and homes natural resources you can simplify a complex decision to a much more manageable one. In the end to successfully execute the best vintage home remodeling ideas for your home takes careful evaluation, planning and examination of your home.












Great read! I like to focus on many different things when I remodel, but mostly on the Outside of the house as i’m one of those people!hah! the roof always has to match the house and the design it is! Overall great and an interesting read! Really Enjoyed it!