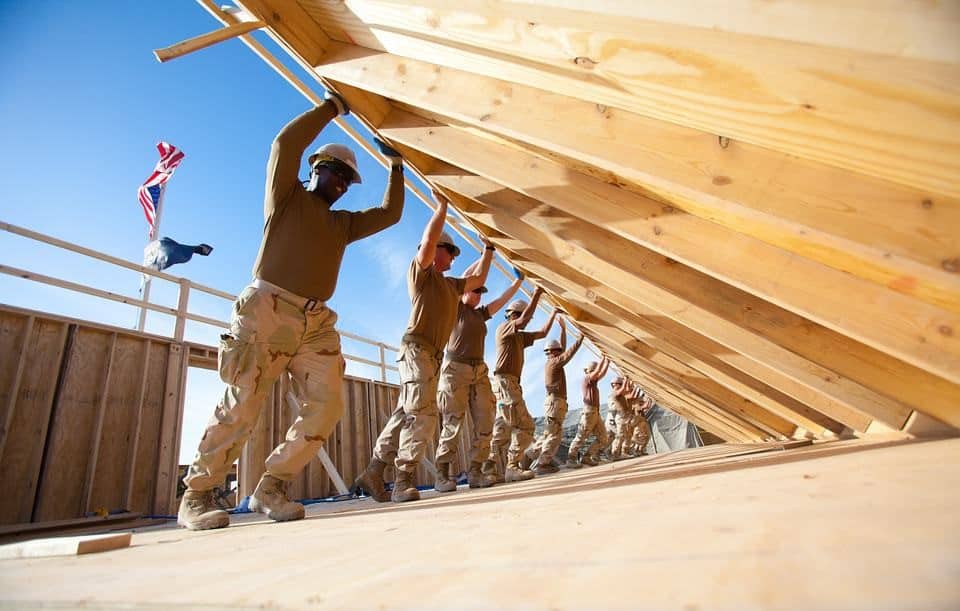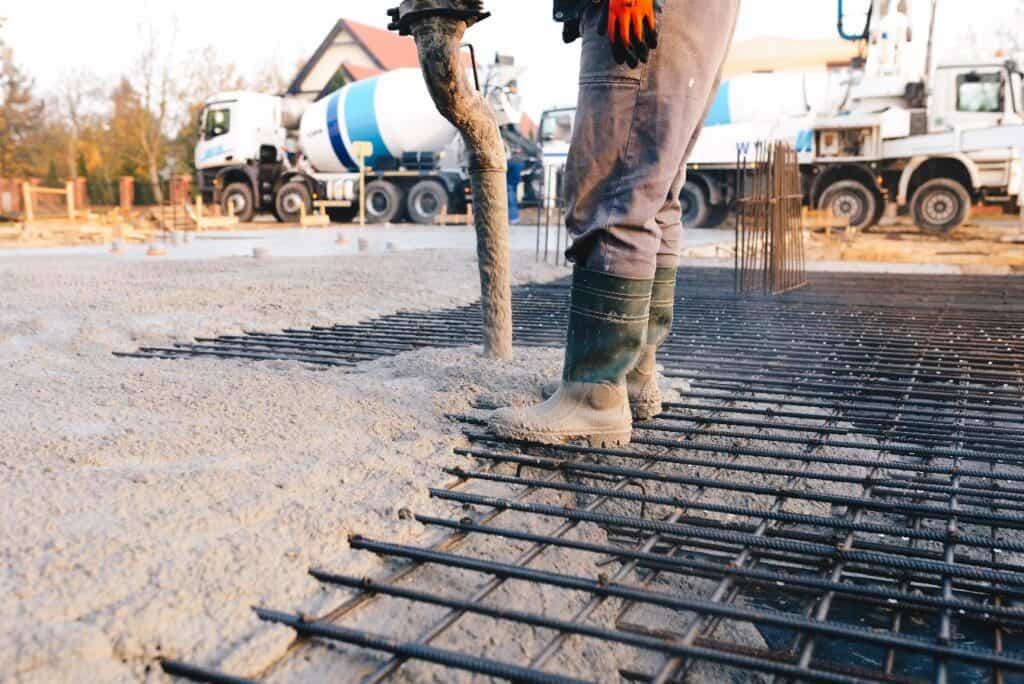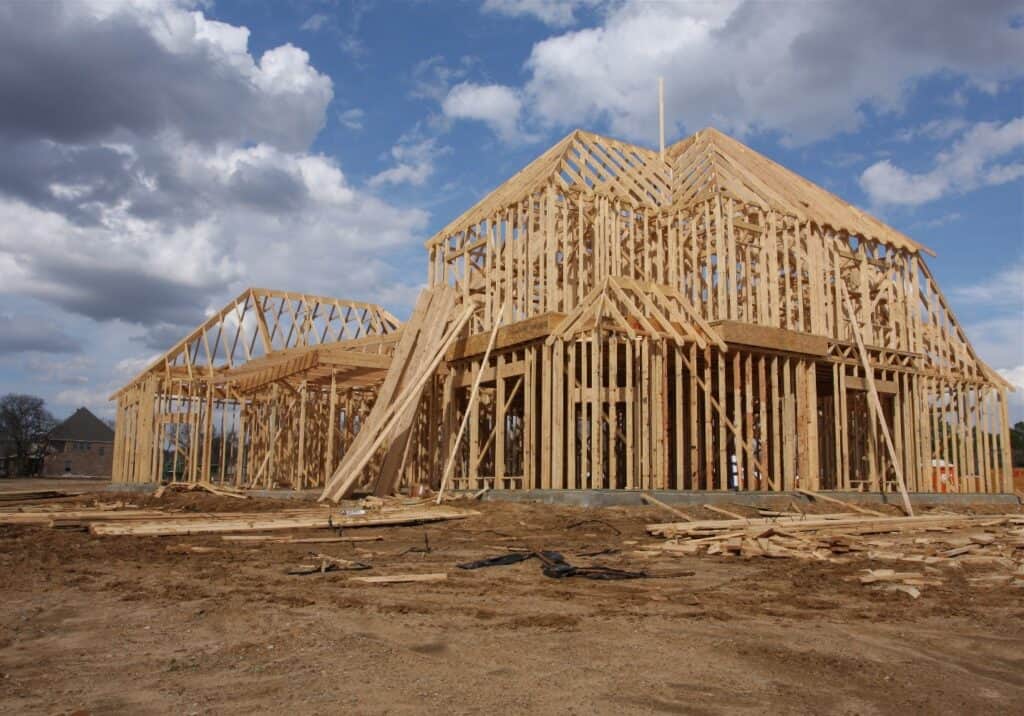
The house construction process is long and demanding for owners to journey and requires an expert home builder for assistance in navigating successfully.
From design through completion, the house construction process has many moving parts that are systematically interlinked together all moving independently for the creation of residential home.
The better this process is managed the more efficient it becomes in delivering a specified product.
The process of house construction is the same for production homes as it is for unique luxury homes. What is different about house construction for the various residential structures is the cost and the product components used.
The most significant difference in the various types of new home for construction is the process for preparing construction documents.
In the case of production builders’ homes, the builder already has building plans created. They only build a limited number of plans and do very few modifications or changes, although the actual construction process is the same for a building a custom home.
Whereas, with the process of building a custom home requires hiring a professional architect and engineers to prepare the building design and home plans.
Although designing a one of a kind custom home is a very exhilarating, it can be emotionally challenging experience for even the most experience owner.
When preparing custom home plans there is something magical about spending 3 to 6 months planning, designing and preparing the building documents. Then one day, when you have the building permit in your hand and realize that your dream and vision you have created are actually coming true.
All the hours spent agonizing over design details and product selections is about to pay dividends. It is a wonderful moment for the owner, home builder and design team.
If the owner has included the general contractor in the design and pricing function through a design build approach, the home builder is surely ready to commence with the new house construction.
If the owner has only screened custom home builders as bidders, then it is time to finalize the home builder selection process.
When the owner is preparing to solicit bids, the architect can be helpful evaluating bids and comparing multiple scope of works.
In many cases the architect will prepare a questionnaire to include with the bid package.
In most cases with production builders’ homes, the owner is not interested in understanding how the sausage is made but rather where to buy it as the old expression goes. They just want the home built so they can move in.
That is not the case with a custom home. Owners will witness the good, bad and the ugly of the house construction process.
We will pick up the custom house construction process from the point of executed contracts for the construction of a newly designed custom home.
Learn about each step of the house construction process in Houston of a custom home
Home Site Preparation
The preparation of the home building site is the first step in the actual house construction process.
Preparing the lot may involve the razing of an existing structure or the clearing of trees and vegetation.
In either case the building site must be completely cleared to allow for the building of a foundation pad, which is an elevated mound of compacted soil to place the home foundation upon.
Once the building pad is completed the builder will usually install foundation piers per the engineers’ specifications designed for this specific home. Piers will accommodate either slab on grade, pier and beam or stem wall engineered foundation.
The home foundation type is a result of the properties soil condition characteristics and the required finish floor elevation of the home.
The remaining task associated with this early stage of site prep is making sure to order temporary and permanent utilities, secure the site and build a temporary road to accept equipment and deliveries.
Foundation
As we have mentioned the foundation type is a result of the required finish floor elevation and the soil conditions.
The most common foundation in Houston is the slab on grade. This consist of setting perimeter edge form boards on the pad and digging beams in the soil for placement of both steel bar reinforcement and concrete.
The foundation is designed as a diaphragm spreading the loads transferred from the structure above across the entire foundation.
This done after the the underground plumbing and any electrical conduit required are placed underground.
Once inspections are completed on plumbing ground, the foundation beams are dug out of the existing dirt pad directly above the piers.
The soil is then treated for pest and a moisture barrier is placed on top of the dirt. The scheduled steel rebar is then placed to specification.
Once inspected the concrete can be placed and finished. The concrete should be allowed to cure before placing large amounts of weight on it.
Steel Erection & Framing
The framing stage of construction is the skeleton of the home and sets the quality standard for the remaining construction stages.
In most cases the structural plans are complicated and require extensive use of steel component members and other structural engineered composite members such as trusses, microlams and glue lam components.
These types of engineered wood products have been developed to accommodate the architectural design trends for open space design which require greater spans for load bearing points.
The wall framing normally consist of vertical wood framing members, while the roof framing system can be trusses or wood timer members.
MEP
MEP stands for mechanical, electrical and plumbing systems. If the framing represents the skeleton, MEP represents the body’s internal vital organs.
Each of these disciplines require a licensed trade to design, calculate and install consistent with their respective national code requirements.
Their particular inspection departments require each trade to provide a design schematic representing load demands and calculations to support the demands.
Exterior Dry-in
Once the framing is complete and the MEP penetrations have been done it is time to begin the exterior dry-in.
This stage is about waterproofing the home which includes the roof and exterior walls being free of possible water intrusion.
Normally this involves placing an underlayment membrane like tar paper or a synthetic membrane on the plywood roof and stocking the roof with shingles so the structure can adjust to the finished product roof load.
Placing protective covers over the many penetrations in the roof. Waterproofing also includes the exterior sheathing which is typically a plywood product that is wrapped with a moisture resistant reinforced polymer product.
This material and water resistant tape creates a moisture free envelope for the interior of the home. Special flashings are used for doors and windows.
Windows & Doors
The windows and doors are the beginning of the finish product installation. They also allow for the home builder to secure the home as it progresses.
During this stage the exterior cladding can be installed if it be brick, stucco or siding. If the home has any masonry or prefab fireplaces, this is the time to install them.
Careful attention should be given to installing windows and doors due to the high potential of future water leaks.
Cover Up Inspections
The pre cover up stage is a major benchmark in the house construction process. This is a time to carefully inspect all the previous work and confirm measurements for future furnishing shop drawing measurements.
This is also the time to have the home inspected by the local building authorities and conduct a walkthrough with the owner for their final blessing before the home is covered.
Insulation & Drywall
Insulating the envelop has continued to become more important over the past 25 years. As homes have become more sensitive to energy efficiency and cost.
The national energy codes have implemented stricter compliance with air infiltration and the use of required sustainable products.
Although fiberglass insulation is still an allowed product, spray foams have become the new gold standard for preferred custom home insulation.
Once insulation has been complete the next step is hanging drywall and then applying drywall compound finishing application methods.
Best practices are to apply a primer the drywall after the sanding is complete. This seals drywall and drywall compound finish application.
This stage represents the beginning of the finish stage.
Trim & Cabinetry
Setting and installing the interior door frames and casing follows the drywall finish stage. General carpentry and mill-work proceeds for many weeks. This includes baseboards, crown molding and casework as well.
General carpentry includes activities like crown molding, stair railings and cabinetry. Once again priming is required to seal exposed lumber and prepare for either staining or enameling of woodwork.
Finishes
The finish stage includes products such as counter tops, wet wall claddings, flooring and hardware. This stage also includes MEP trims, decorator glass and decorator features.
The home begins to appear much like the home you visualized at this point as the finishes add color, sheen and texture to the portrait of the home’s canvas.
This stage should not be rushed. Following installation best practices will result in a higher quality installation and a much more attractive appearance.
Exterior Completion & Landscaping
The exterior finish site plan will usually begin with the installation of driveways and sidewalks referred to as flat-work. Pools and water features and deck areas are included as part of hardscaping.
Once cured a finish yard grading is established to assure for proper drainage. Irrigation and site lighting will follow the grade work.
In most cases these trades will follow some form of landscape plan. The detail of these types of plans will vary in specifications.
Most landscape plans will identify the quantities and specimen of the plants and shrubs to be placed.
The placement of sod is often one of the last items to be placed when completing the home.
Final Inspections & Final Walkthroughs
The completing of the punch list and finishing the home may in fact be the most difficult aspect of the entire construction process.
Starting up equipment and making adjustments clear the way and provide a good testing period to work out any glitches in the system.
At this point the building department will complete their final compliance inspections.
Once the building department has completed the inspections and the home is substantially complete, the owner will require the final walk-through to address minor imperfections and adjustments that have been overlooked.
The home should be completely operational at this point and in a move in condition. At this stage it becomes difficult to keep the owner patient from wanting to move in.














