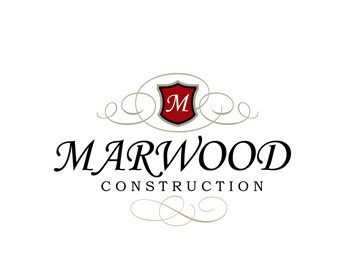BUILDING DESIGN IN HOUSTON FOR THE BEST IN ARCHITECTURAL DESIGN
EXCITING HOME IDEAS THAT DEVELOP INTO A GREAT HOME DESIGN

Architectural Design for Building Design, Building Plans and Architectural House Design in Houston
Before any construction contractor can begin construction, it is necessary to create a building design through a process known as architectural design. In the case of residential design this process creates home ideas that develop into detailed home designs. The detailed home designs then progress into home plans for new construction or remodeling.
We have prepared an architectural design process guide to support your building design project.
Architectural Design Process Index
- What is Architecture?
- Pre-Design Requirements
- Choosing a Project Design Delivery Methods
- Architectural Design Process
- Pre-Construction Phase
- Houston Architecture
- New Construction
- Remodeling
- Residential Architecture
- Commercial Architecture
What is Architectural Design
Architectural design is the process of creating real property improvements that serves the function and use of the living space in an aesthetically enhancing way. Distinctive architectural design is space and element development through the application of form and function with sustainable materials.
While architecture is the professional practice of orchestrating the artistic imagination with space to create a buildings personality, it communicates through both art and science to create a balance in people’s lives within these buildings.
Any particular design form effort is historically based upon the precedents of past building styles and themes. Architecture becomes the benchmark for architectural style and design evolution.
Architecture is influenced by the demands of the people that use the buildings and the changing trends of their needs for function and cost of construction. Materials play a major role in both form and sustainability. As technology advances and natural resources shrink, manmade materials have a greater place in architectural sustainability.
The end game of architectural design is to create a building design that results in building plans. These can be for architectural house design or commercial interior design. There are endless reasons for why people require building plan design, but the primary motive is producing construction documents.
Construction documents provide builders with the directions and recipe (specifications) to build and deliver a structure from someone’s imagination. Building plans are one part of many construction documents that are required for constructing building improvements. The building design is the signature element of the building plan.
The building plan design consist of exact building measurements generally to scale, building codes and image drawing elements to clearly assist the builders with understanding the architects or designers’ intent. With the building design representing the architect’s intent, in few words, the building plans are the instructions.
The architecture design process is a progressive step procedure consisting of various phases. Each phase has similar names but generally refers to the general design stage activity.
The first phase is the pre-design phase. This requires collecting data and researching the data to determine if the project is a “go” or “no go”.
The second major step is determining the contractual design approach the owner wants to develop their drawings. There are 2 basic approaches to creating design drawings, design to bid and design to build.
The final major step is the pre-construction phase. During this stage the general contractor prepares documents such as a schedule of values, scope of work, contracts and construction schedules.






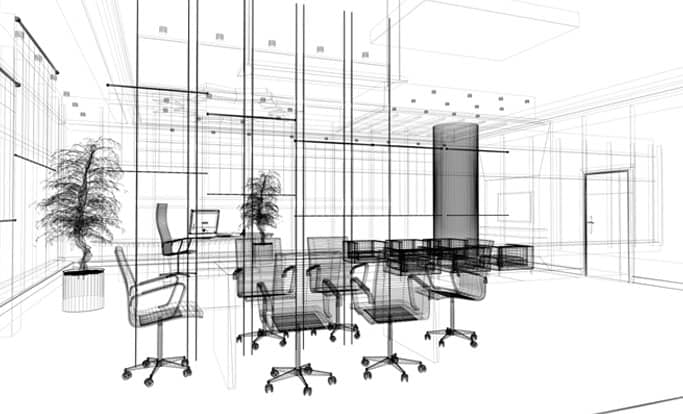

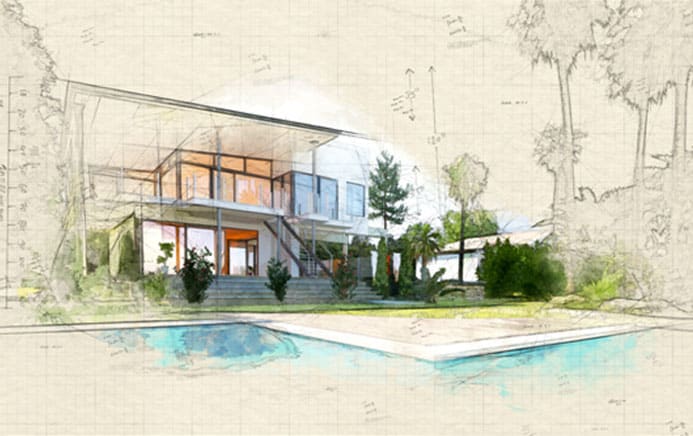 Design to Bid Delivery Method
Design to Bid Delivery Method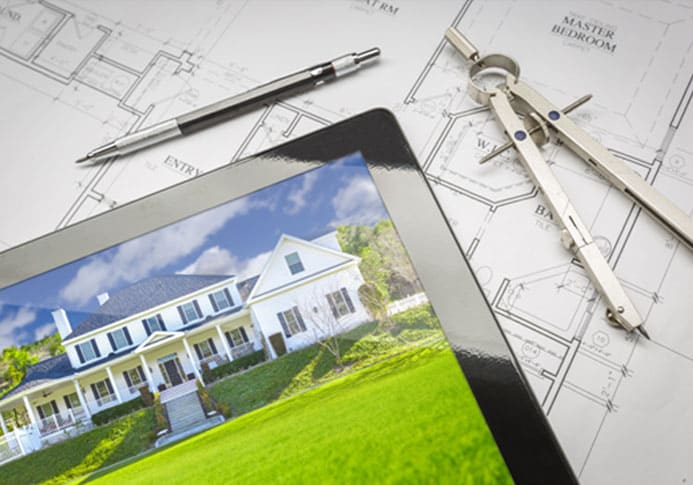
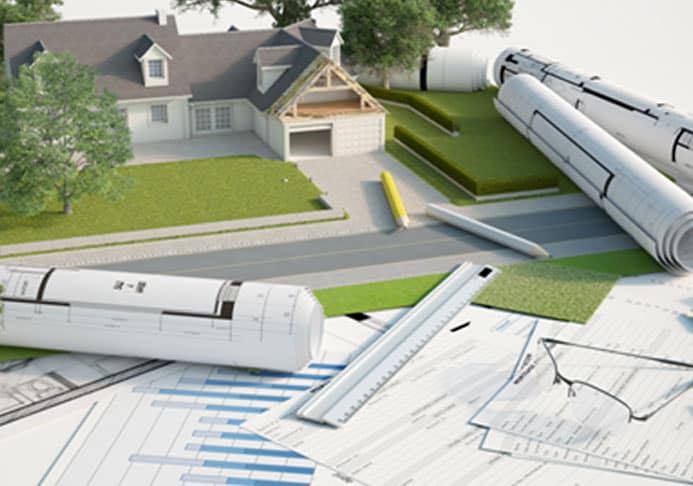 Design to Build Delivery Method
Design to Build Delivery Method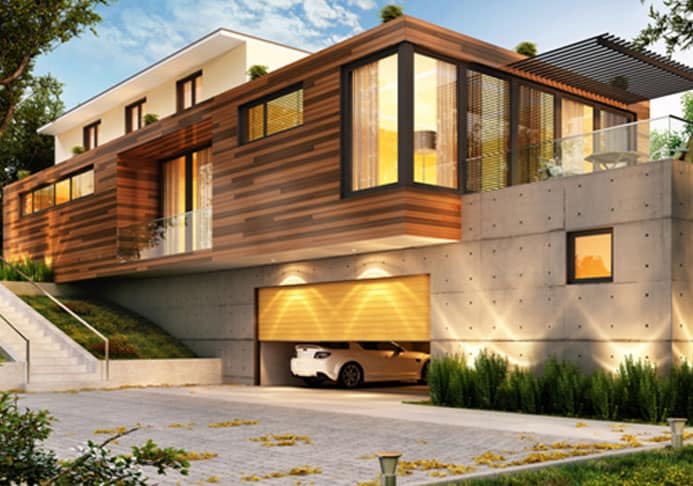 Collaboration Design
Collaboration Design
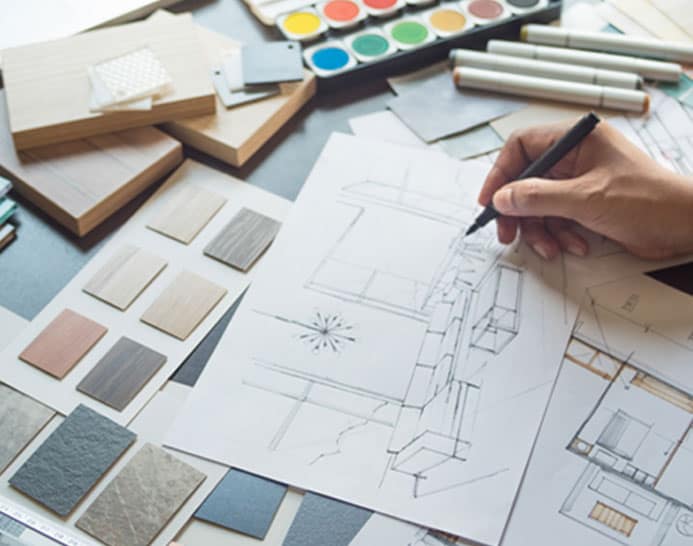
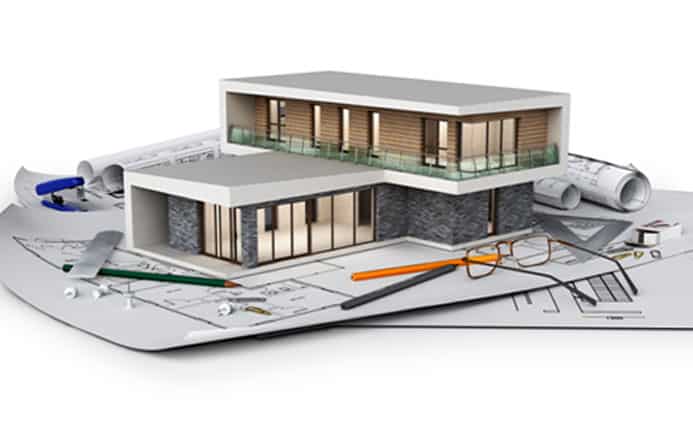 New Construction
New Construction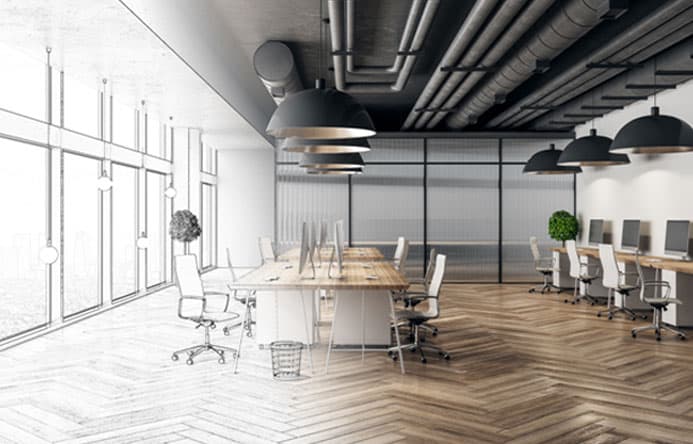 Commercial
Commercial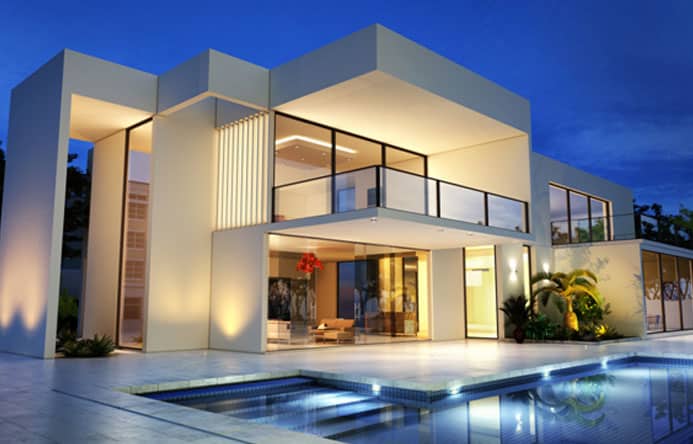 Residential
Residential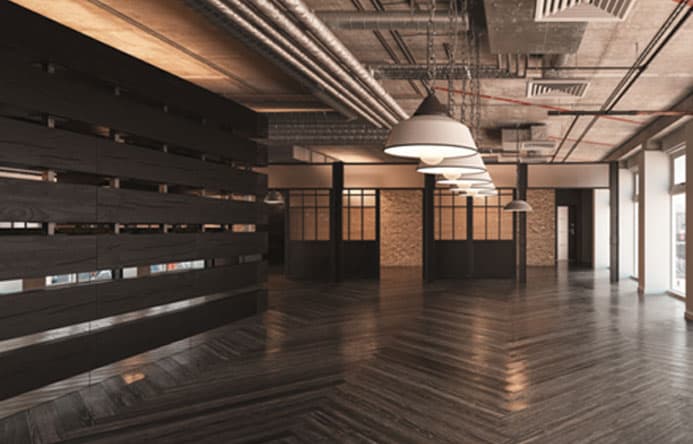 Remodeling
Remodeling Commercial
Commercial Residential Architecture
Residential Architecture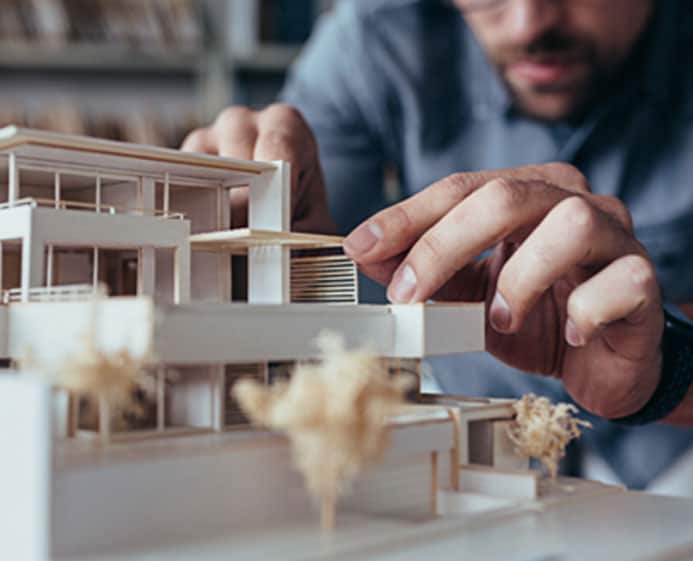 Design Styles
Design Styles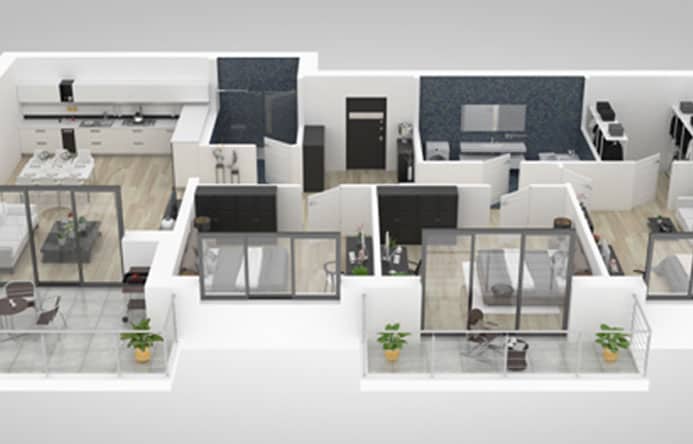 Space Planning
Space Planning



