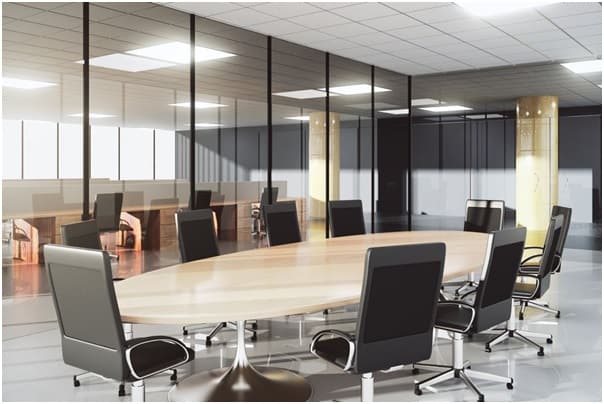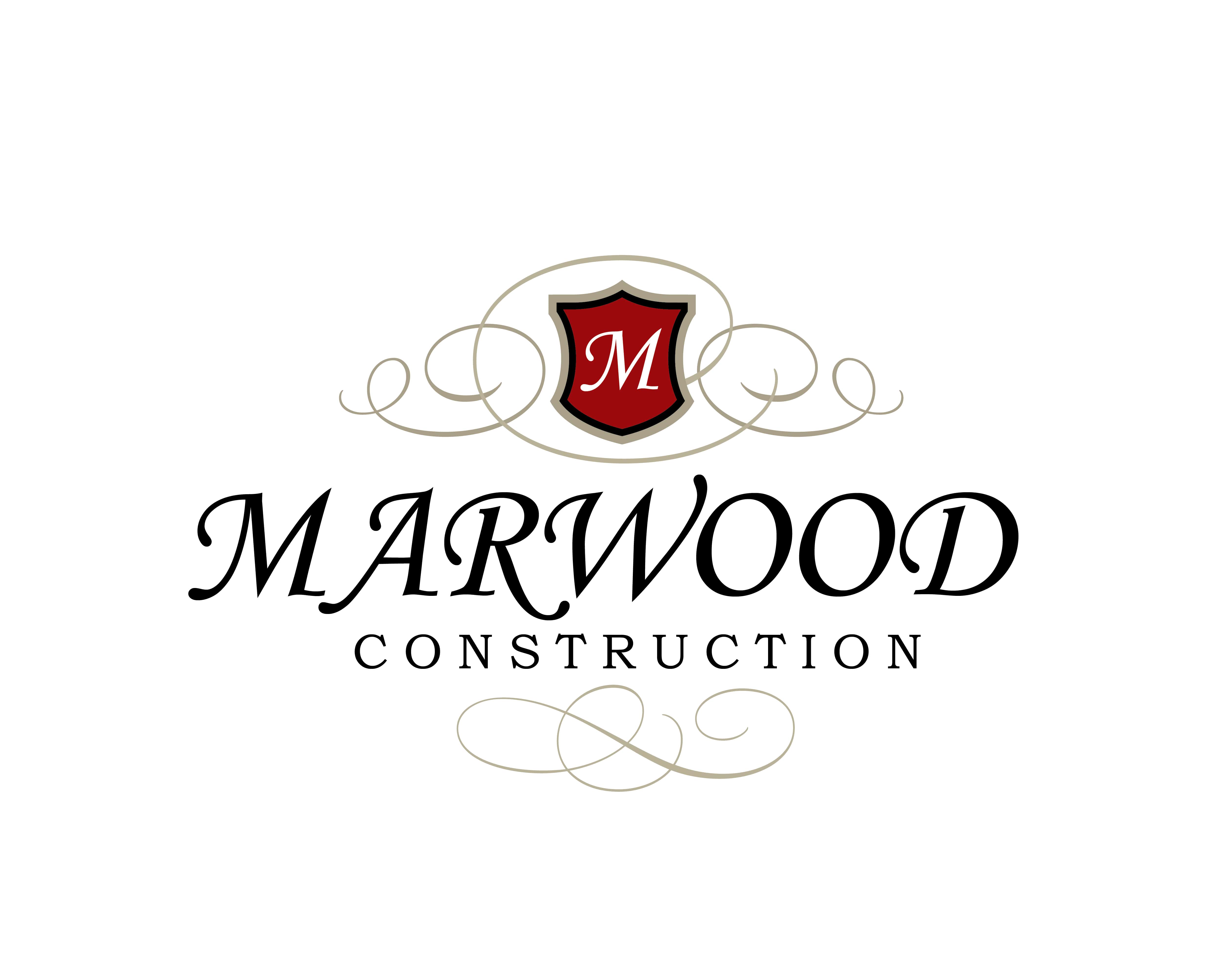
Planning a commercial remodeling project can be difficult and challenging for both owner and contractor. In most cases the owner cannot or will not shut down his business to allow for a swift and effective commercial remodel. Instead, the owner and commercial contractor are required to discuss creative options to staggering the remodel construction schedule.
The commercial remodeling process requires a collaborating design effort and planning to properly execute a project. It requires a commitment of the owner, designer and commercial builder to seamlessly prepare an effective workflow design layout and implement an operative execution plan.
Although there are many factors that present themselves as bottlenecks and roadblocks, careful collaborative planning between the design team, owner and commercial general contractor is necessary to overcome them. Half the battle for the property owner is surrounding themselves with trusted advisers and clearly defining their remodeling needs.
This article will cover the following topics;
- Pre-Design Development
- Design Development
- Preparing a Remodeling Construction Budget
- Preparing Construction Plan and Schedule
- Avoiding Business Interruptions During Construction
Pre-Design Development
The goal of the pre-design development is a discovery procedure of gathering the owners needs for the business property and the business operation. These may be as simple as decorative improvements like repainting and new flooring or as complex as expanding the envelope of the building and shifting operational departments around.
This is the time to listen to the owner by capturing their priorities and vision for their commercial construction project. It is at this phase that the commercial builder should share their commercial remodeling process and ask any relevant questions about the operations of the business. The commercial general contractor needs to clearly understand how the business operates in order to assist in preparing a construction logistic plan to avoid disrupting the business. For a view of our commercial remodeling infographic visit here.
Design Development
Commercial contracting process requires developing design & construction documents and an investment remodeling budget. The design development process is focused upon optimizing the functional workflow of the business and achieving an efficient balance of new technological needs and the comforts of a modern-day work place.
This is achieved through a 3-stage architectural design process. This starts with a schematic drawing which is a rough geometric space plan identifying the allocated space for each business department. Once approved, the working drawings are more clearly defined with dimensions and construction details. The third phase is to plan mechanical, plumbing and electrical drawings for the space. If engineering plans are required, they are also prepared at this time to produce the construction documents needed for permitting the commercial remodel.
With final construction documents complete, the detailed discussions concerning the logistics and phasing of the remodel project can get serious. We will focus on how to tackle a major remodeling project without closing the business or avoiding any significant operational interruptions.
Preparing a Realistic Remodeling Construction Budget
Preparing a realistic commercial remodeling budget can be a little intimidating for a property owner of a business without the aid of a trusted advisory team. That is why we recommend hiring a commercial contractor and a design architect early in the design process. Having trusted advisers is essential when navigating a major commercial remodeling project.
The budget process begins with quantifying the materials through take-offs from the construction plans for the project. Once each line of the budget is identified, a schedule of values is created. A schedule of values is a list of required construction items that will need to be done to complete the project. These are line items such as wall framing, sheetrock, acoustical ceilings and flooring. These items can also be quantified by physically measuring the square footage of the property. Once the square footage has been quantified the remodeling contractor will use a market value multiplier that represents the cost of material and labor.
Many of the finished items require the owner to select products. This is not always practical during the early stages of design development. In these cases, your commercial builder will create an allowance schedule. This schedule is a list of discretionary products with the associated cost of each. The allowance schedule represents what its name signifies. If you use more than the money allotted for an item then you will pay the cost difference. If you pay less than the allocated amount it gets credited to the overall allowance schedule.
Once a budget has been generally defined, the construction contracts should be finalized. The budget is often directly affected by changes and adjustments made to the construction plans during the design stage. It is necessary to update the budget once the plans are complete to reflect the expected total construction cost.
Construction Plan and Schedule Development
Preparing a commercial remodeling construction schedule reflects the scope of work for the commercial construction project. It not only takes into account the progressive construction improvements but also the business operation activities that are going on around them.
These include items such as dust protecting, load noise avoidance and protecting surfaces that are not being remodeled. In many cases the business may be inside of an existing office building. Accessing the floor, the business is located on requires traveling through the building. Protecting surfaces from the receiving docks to the elevator and back requires a detailed work plan. Plans for removing debris and subcontract parking can be an issue in dense metro areas.
The general idea here is that planning for the commercial renovation can be as complicated and detailed as the actual commercial contracting work. There is no victory in performing a high level of craftsmanship in the commercial remodel and pissing everyone in the building off at the same time.
Avoiding Remodeling Major Business Interruptions
There are two things that owners fear when planning a commercial remodel project for their property. The first is a runaway construction budget. Remodeling a property always has unexpected cost surprises. Secondly is an out-of-control schedule that extends the construction calendar far more than planned. Both of these potential issues can cause distrust and hesitation on the owner’s part.
A trusted adviser can assist a property owner in getting comfortable by sharing some strategic methods to avoid business interruptions. These time-tested strategies are designed to generate effective results.
Developing a Well Planned Remodeling Project
Avoiding unwanted results begins with well defined plans and specifications. With these a tactical logistic plan can be developed around work place schedules. Without a carefully developed execution work plan, a property owner is guaranteed to have interruptions and cost overruns.
Planning Multiple Phase Projects
One of the most effective remodeling performance strategies is to develop an integrated phased construction plan, click here. The multiple phased remodeling plan is essentially building the new improvements into phases instead of building the entire project area out at one time. The plan would focus around improvement areas of the subject property space that could be completed with little impact on the business, yet would allow for the business to transfer operations to the newly developed spaces in an orderly fashion. This method can be shaped and scheduled to fit most any business’s operational needs.
Defining Time Lines for High Impact Phases
All areas of a business require a careful analysis to minimize the impact on the business’s operations. These highly sensitive business function areas include general utilities, computer servers and highly sensitive areas of the business’s core disciplines. Planning improvements around these sensitive areas are typically referred to as critical path items in a construction schedule. Significant effort should be exercised to stream line the schedule and protect these vital services from construction improvement impact.
Stagger Construction Activities
Another effective construction planning strategy for avoiding business interruptions is to stagger construction activities. This can be done by only planning and executing parts of the entire project in stages. Rather than remodeling the entire building, the owner and his commercial contractor would remodel the property in stages until eventually complete. This is similar to phased construction but in staggered construction, the commercial general contractor may demobilize from the project for a period of time before commencing the next stage.
Construction Containment Barriers
The last but not least of the commercial remodeling strategies is building construction containment barriers. These are designed to isolate the commercial construction activities by building containment walls and special ventilation systems to mitigate the immediate effects of construction from the operating areas of the business. These barriers can be walls, ceilings or screens depending on how disruptive the adjacent improvements are.
Understanding and working with these strategies can significantly reduce overall impact cost and business interruptions resulting from a commercial renovation. For a detailed article on commercial remodeling construction visit here.
Conclusion
Commercial remodeling requires a collaborative effort on the part of the business owner and commercial general contractor. The owner providing very clearly defined business operation work flow plans and the commercial builder offering non-intrusive plans and procedures for executing the work by minimizing the disruption of the business operations. The devil is in the details of commercial contracting during the business operations. For more resources on a commercial remodel click here.











