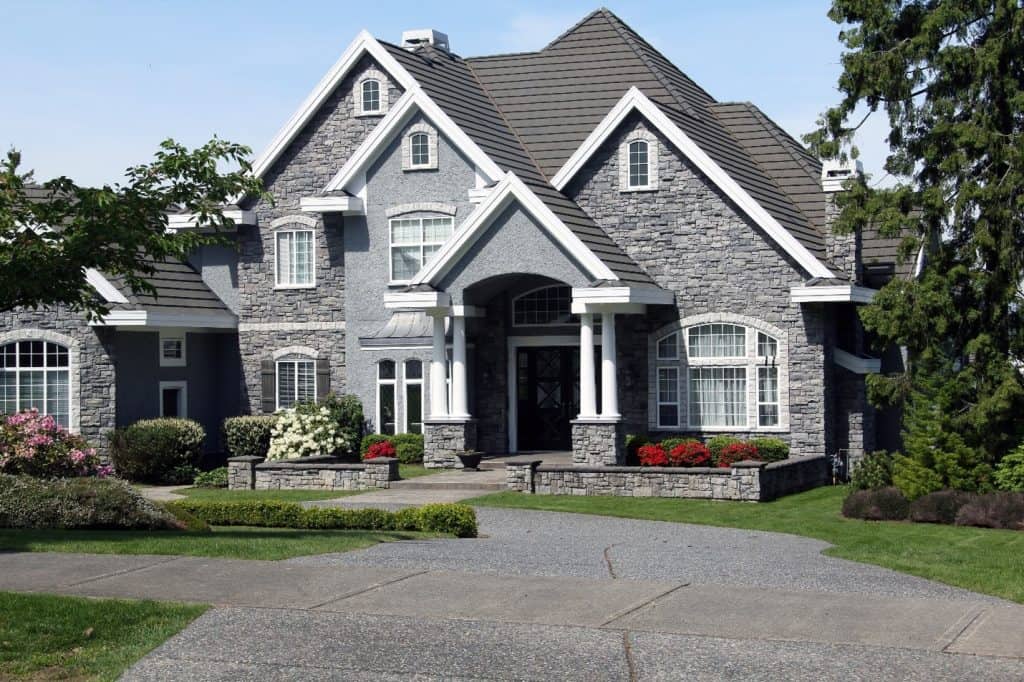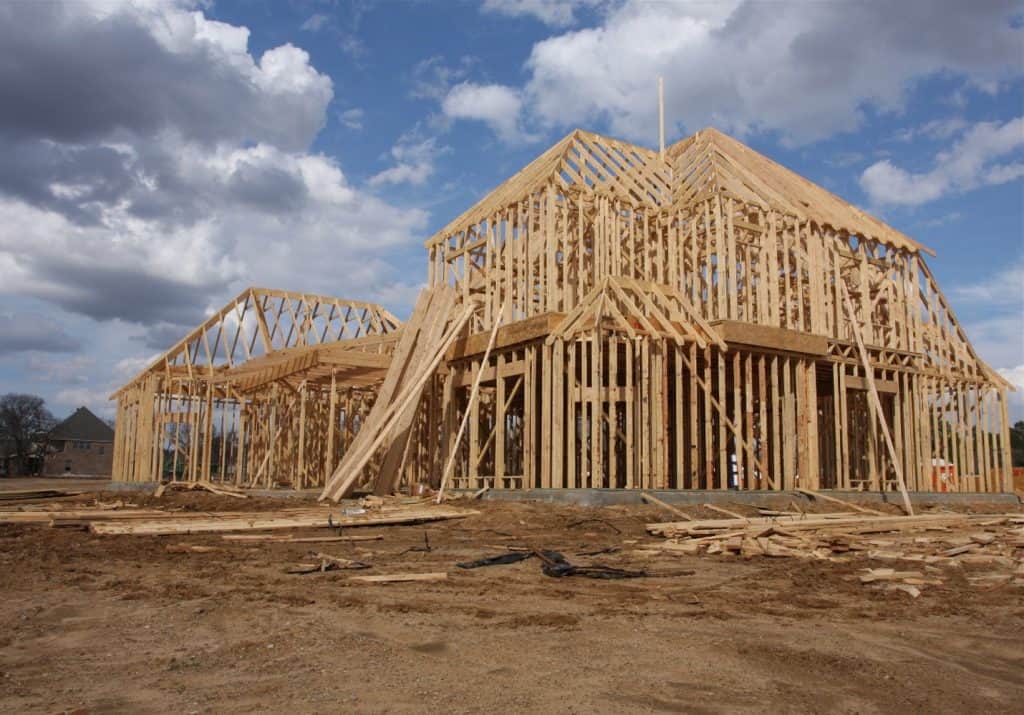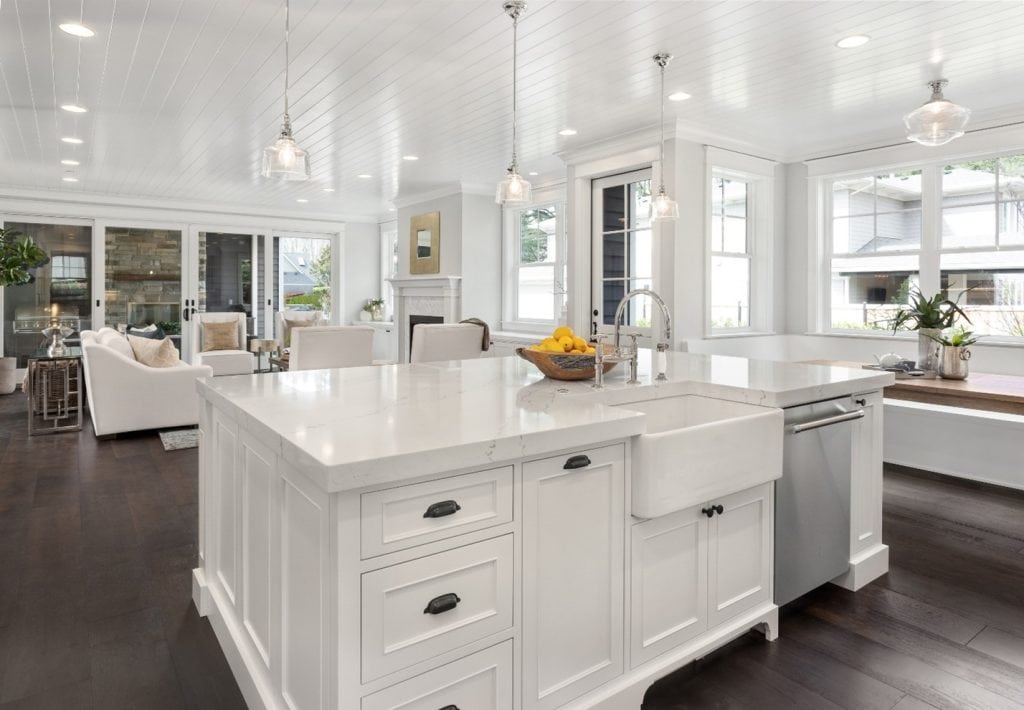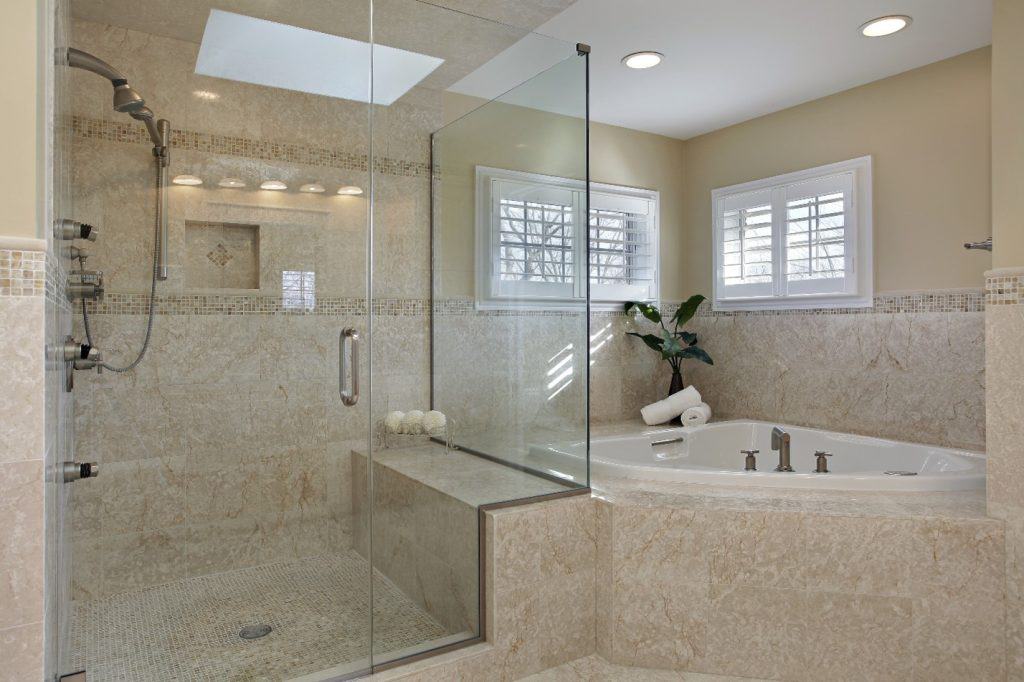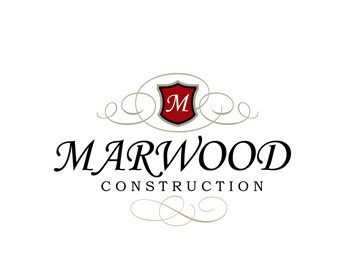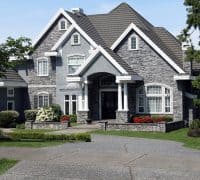
Preparing for new home construction generally requires a quarry search on Google for building a home near me to obtain information on the planning and procedural process.
The search for building a home a near me should produce critical process information about the local types of home builders, discussion of the architectural process, pre-construction and construction tasks that the owner should be doing during these stages.
This article will offer the reader the most important insights that they will need to know to begin their home building journey.
Pre-Construction Process
The pre-construction process consists of gathering inspiration images, identifying the floor plan needs of the house like number of bedrooms and bathrooms and most importantly finding a building lot for your home.
Home Pre-Design Needs
The home pre-design stage is generally the first step in the home plan development process.
The primary goal is gathering inspiration images of house elevations and house layouts, as well as architectural features that you want to include in your new home.
These images will provide your design team a far better understanding of your wants and needs during the preliminary building design phase.
Home Construction Delivery Methods
The next step in building a home near me is making a decision of which house construction delivery method you will use for design and construction.
There are 2 traditional delivery methods, a) design to build and b) design to bid.
Design to bid is when the owner hires an architect directly to prepare the architectural home plans for soliciting bids from local house builders.
The design to build method is when the owner hires a design build contractor to design the home for the purpose of building a new home.
Although both these methods are similar, the primary difference is that the design to build approach transfers the errors of design to the builder instead of the owner.
Once the owner has selected the house construction delivery method that fits their needs, it is time to finalize the purchase of the lot to build the house.
Did You Know?
Texas does not have zoning laws in most areas like Houston. Instead, deed restrictions govern what you can build—making them essential to review when choosing a home building site.
Find a Home Building Site
Finding a home building lot in the metro area of Houston, Texas can be time consuming and take a while. The best strategy for finding a lot is to find an area that you would like to live and purchase an existing house for lot value.
This requires the demolishing of the existing house and preparing the site for the new home construction.
If the owner is interested in living in the suburban areas of Houston in one of many master planned communities, the search for a building lot is a much easier and faster process.
The key factor of any lot purchase in Houston is the deed restrictions. Houston does not have zoning laws, so the property community deed restrictions outline the neighborhood rules and covenants, which often includes building restrictions.
The deed restrictions are an extremely important document in placing and designing the house on the lot. They will spell out setback lines, building heights and minimum living square footages allowed.
Develop House Specifications
The development of house specifications is an important step in the home design process.
House specifications are generally considered the products and materials the owner wants to use to build the house. They also include the performance tolerances allowed for workmanship.
This is especially true for the structural engineering of the foundation and framing structure.
Developing the building specifications provides a method for equalizing the home builders’ bids and controlling quality to a degree.
Architectural Home Plans
Developing the architectural home plans is a 3-phase process.
The first phase is referred to as the preliminary design phase. This is when the architect develops sketches of the front elevation and the floor plan for conceptual approval. These sketches normally do not have dimensions.
The second phase is referred to as the working drawing phase. This is when the architect scales the drawings and adds dimensions to the house plans. They will also include wall sections and cabinetry details for kitchens and baths.
Prior to the final phase of design, the architect will have a structural engineer prepare the engineering plans and details. This is when the foundation and frame structure plans are designed.
When the engineer is complete with their drawings, they will have the architect check them and complete the architectural plans including the electrical plans.
Home Building Cost
When the construction documents are ready for permit the owner will solicit construction cost bids. Total home building cost are composed of the actual hard construction cost plus the general site condition cost. The sum of these totals plus finance cost makes up the total home building cost.
General Site Condition Cost
General site condition cost is generally related to the expenses indirectly associated with the actual home construction. These are tasks that are required for building a home but are directly related to the site conditions such as; cost to build a house pad for the foundation, cost for preparing the lot for drainage and building, tree removal, landscaping and other site improvements.
The general site condition cost varies from one building site to the next, whereas the actual home building cost would remain the same regardless where you built it in most cases.
Hard House Construction Cost
The hard house construction cost is generally associated with the sticks and brick cost of home building. These are the cost of labor, materials and equipment to construct the house.
These costs are estimated by the home builder directly from the construction documents to create the construction price for the home building proposal.
The actual house construction cost will come from subcontractors’ labor bids and supplier vendor prices for materials.
The Home Construction Process
Once the owner has awarded the selected home building contractor and signed a contract, the home building contractor will submit for a building permit from the local building department and complete their pre-construction planning and commence construction.
Preparing the Home Site
The first step of building a home near me is preparing the home site for construction. This can involve removing trees and grubbing the lot of all vegetation. This also includes preparing a raised building pad made of highly compacted soil.
Depending on the scope of work for the project, this could also include the placement of septic tanks and the digging of water wells if the project location was rural.
Constructing the House Foundation
The house foundation is designed by a structural engineer from a soil report conducted by a geotechnical engineer. The soil report will specify the type of foundation system to be designed from the soil samples taken during the design phase.
The properties of the soil dictate the actual foundation system. The more volatile the soil the greater the need for better foundation stabilization.
In most cases in Houston the foundation will be a conventionally reinforced monolithic slab with integrated beams. These beams will often be placed on drilled piers to reduce the potential of foundation movement during the service years.
Structure Framing
The house framing is the wood structure that includes walls, floors and a roof. They material used for framing is traditionally nominal lumber.
The plywood sheathing for the roof and exterior walls is also a structural element necessary for the integrity of the envelope.
It is also common that lumber subfloors and roofs can also built as engineered trusses. This reduces labor cost and decreasing the actual framing time.
MEP
After framing is completed, the house receives the rough in of HVAC mechanical duct work, plumbing supply and waste lines and electrical wiring.
If there are any plans for these systems there are normally for only the locations of the fixtures.
The fixture trims for these licensed trades will occur after the drywall and painting phase of construction.
Roofing
The typical roofing consists of plywood, waterproofing felt and asphalt composite shingles. Most roofs also have ridge ventilation to release built up heat in the attic space.
Other common acceptable roofing materials are metal standing seam, concrete tile and build up materials for flat roofs.
Doors & Windows
After the framing is complete the doors and windows are installed. Energy codes have changed in the past several decades and now require windows to have dual insulated glass.
Windows and doors come in vinyl, aluminum, wood and composite materials.
Exterior Cladding
The exterior walls of the lumber frame consist of plywood and a waterproof membrane to keep the water and air from penetrating the house. The windows and door perimeters are covered in a waterproof vinyl tape for further protection.
The actual finish cladding can be a number of products such as siding, brick or stucco and these products are finished by painting
Insulation
The perimeter of the structure’s envelope is required to be insulated. The walls require a minimum of a R-13 while the roof areas require a R-24.
The acceptable materials are fiberglass batt insulation, cellulose, mineral wool and spray foam.
Drywall
Drywall is the most common material used to finish the interior walls and ceiling of the house.
The drywall comes in ½ inch and 5/8 inch thickness and the seams and joints are finished with drywall tape and compound.
Several coats are required and then sanded after the compound has dried.
Interior Doors & Trim
Once the drywall is complete the house is trimmed by carpenters. The door systems consist of placing doors, jambs and door casing. They install window sills and baseboard and closet shelving.
In some houses the millwork package may also require stair railing and crown molds.
Painting
With the drywall and millwork are finished its time to paint the interior. The woodwork will be primed and painted with enamel paint. The drywall is commonly painted with latex paint.
Cabinets
Cabinets commonly are prefinished and are used in the kitchen and bathrooms after the painting is complete.
Base cabinets are 24 inch deep and 34 inches tall and built in increments of 3 inches side to side. Certain base cabinets need to accommodate appliances.
Wall cabinets are normally 12 inches deep and are either 36 inches or 42 inches tall.
Counter Tops & Appliances
The counter tops are made of many manmade and organic simulated stone materials. These products are solid surfaces and require being fabricated to fit the cabinet layouts, while exposed edges need to be finished.
Bathroom Wet Area Tile
Bathroom floors and wet areas require to be properly waterproofed before applying a finished tile surface.
Floors, tubs and showers are tiled with granite, porcelain or ceramic tiles in many decorative styles and colors.
Mirrors & Glass Work
The last items to be applied in bathrooms is the glass work. These usually are mirrors and glass shower enclosures.
MEP Trims
The electrical trims include lighting fixtures and switches and plugs. With the counter tops, cabinets and tile work complete the plumbing trims can be completed.
Hardware
The bathroom hardware and door knobs and cabinet pulls are installed as a final touch in completing the usability of the house.
Flooring
There are many types of flooring to select from such as carpet, tile and hardwood flooring.
Although carpeting is installed as a final item to avoid construction traffic wood and tile product floors are often installed to coordinate with doors and cabinets.
Driveway and Landscaping
Concrete walks and driveways are necessary to complete the project to get a final inspection and complete the landscaping.
Final Inspections
Final inspections will be required by the local building department and lending institution before the closing. This is also the time the owner conducts a final walk through to complete the punch list.
Closing
Once the house receives its final inspection the owner can close on the interim financing and fund the mortgage. The title and deed are transferred to the owner.
Warranty
New home construction in Texas comes with a series of home warranties. The entire house is covered from defect for 1 year, while mechanical, electric and plumbing is covered for 2 years.
The structure of building a home near me is covered under warranty for 6 years.
Building a Home Near Me: Start Your Journey with Confidence
Understanding the process and procedures for building a home near me can save you time, money and reduce mistakes.
Take your time in planning and preparing for new home construction and surround your self with a trusted adviser to guide you through the journey.
FAQs related to Building a Home Near Me
1. How long does it take to build a custom home near me?
Typically, a custom home takes 8 to 14 months, depending on complexity, weather, permitting, and material availability.
2. What’s the difference between design-build and design-bid-build?
Design-build is a single-contract solution where one firm handles both design and construction. Design-bid-build separates the roles, often leading to communication gaps and cost overruns.
3. How do I find a lot to build a home in Houston?
You can purchase land in master-planned communities or buy an older home for lot value in developed neighborhoods, then demolish and rebuild.
4. What are site condition costs and why do they vary?
These are non-construction costs like grading, drainage, and tree removal. They vary because each plot of land has different characteristics and preparation needs.
5. What kind of warranty comes with new home construction in Texas?
New homes typically include:
-
1 year for workmanship
-
2 years for mechanical systems
-
6 years for structural components






