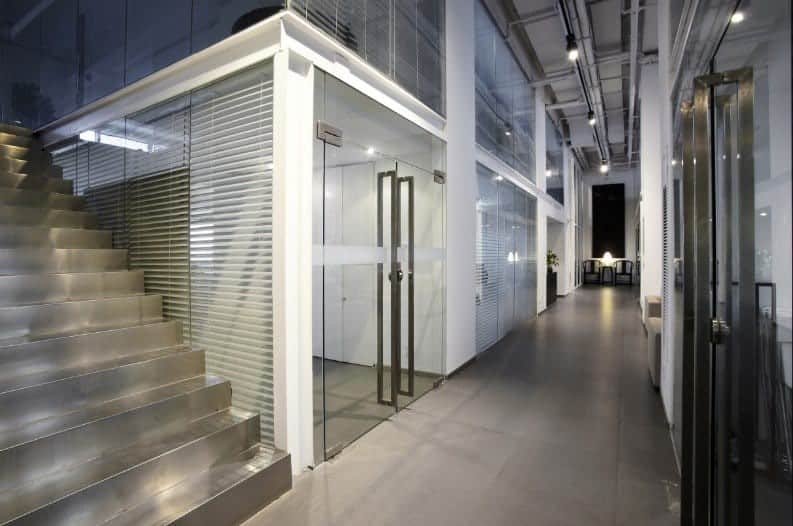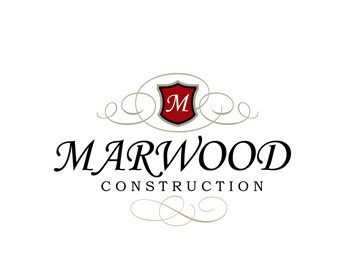
Design build construction is a construction project delivery method used by design build contractors to expedite cost effective designs and convey a completed construction product.
Owners have countless factors to consider and many decisions to make when it comes time to start a new construction project.
If it is a new home building project or a new commercial building, the design and construction process is a long-complicated process.
One of the first major decisions the owner must make is what design and building delivery approach they will select for their new construction project.
Before hiring a general contractor or architect, the first decision an owner is required to make is what construction project delivery method they want to use.
Will they directly hire an architect to prepare construction documents to solicit bids, or will they hire a designer to build the company as a single source to facilitate both the design and construction?
We will discuss the details of each of these delivery methods that owners measure.
Any major construction project begins with the hiring of selected professionals to guide you through the process of developing a dream into reality.
Design Build Companies Process for Construction Projects
Design Build Construction Index
- What is the architectural design process?
- What is design to build construction?
- What is design to bid construction?
- What are the advantages of design build over design bid?
- What are design build contractors?
- Conclusion
The design build construction development process requires a series of progressive steps to realize the desired results of a new building.
The first step begins with preparing construction documents. The architectural design process is a fairly standard approach regardless of the project delivery method you select.
What is the architectural design process?
Architectural design is a traditional process with 3 primary phases from start to completion. It begins with the owner sharing their inspiring ideas and vision with the design team.
Your construction team will consist of the architect, general contractor, and owner. In some cases, the design team can be expanded to include an interior designer and /or a landscape architect.
The 3 phases of architectural design are the concept phase (preliminary design), working drawings phase (plan development), and final plans & engineering phase (construction documents).
Preliminary Design – This is the stage of sharing the owner’s inspirational photos and design ideas for the building. This design concept phase is where imagination is revealed in a drawing. During this phase, the plans are developed from blocked-out spaces to a footprint with dimensions and drawn-to-scale floor plans.
Plan Development – This phase continues to develop the details of the design plans. These include wall sections, cabinetry elevations, lighting plans, and a property site plan.
It is from this stage that the owner generally accepts the plans with a few minor adjustments. That allows the general contractor to prepare a schedule of values for construction.
If the owner is comfortable with the construction cost, the general contractor submits the plans to the structural, mechanical, plumbing, and electrical engineering plans.
If there is a problem with the construction cost, then the building contractor assists owners in value engineering the design plans until they reach an acceptable construction cost.
Construction Documents – During this phase of plan development, the engineering drawings have been completed, and the details sections for millworks, stairs, and special architectural features are completed.
At this stage, the design plans are coupled with the engineering plans and other required supported drawings and documents for making permit applications.
With the construction documents complete, the building permit, and the design build contractor under contract you are ready to commence design build construction.
What is design to build construction?
The design to build construction delivery method is a process of hiring a design build contractor to facilitate both the design and construction build of your new building.
The building contractor as part of the design team will either hire an architect directly or have the in-house resources to develop the building plans through the architectural process.
The design to build company is responsible for actively guiding the design process established by the standards set through the owner’s design criteria and targeted construction cost.
One of the primary advantages of the design-and-build approach is the design build company is directly involved in the architectural design process providing value engineering for high-impact design details.
The general contractor shares alternative means and methods to achieve the desired architectural feature at a more affordable estimated construction cost. The insights shared address alternative materials, products, and constructability methods.
The general contractor uses many different methods during the design phase to obtain relevant cost information.
Common methods of obtaining relevant construction cost information include reaching out to specialty vendors, subcontractors, and the design to build the firm’s own professional experiences. They also may consult their historic cost database for support of their findings.
After the owners have accepted the working drawings as completion of the plan development phase, the building contractor will prepare a schedule of values for the construction cost.
The intent of the schedule of values is to have the owner accept the final construction cost as the fixed-price contract cost.
Upon acceptance, the owners will enter into a design-to-build agreement to complete the construction phase of the project. The design plans are issued to the structural engineer and MEP engineers for further plan creation.
When the engineers complete their plans and detail the new documents are sent back to the architect to complete the construction documents.
The construction documents are stamped and submitted to the city for a permit. For a summary of the design to build process visit our infographic.
What is design to bid construction?
The design to bid method is the traditional project delivery method where the owner directly hires the architect to prepare the construction documents.
The process of architectural design and preparing the drawings are the same as previously discussed with the difference being that the construction documents are being prepared to solicit bids from multiple general contractors.
When the architects prepare documents for construction the plans are not normally seen by the general contractor until they are issued to bid. The architect will often under the guidance of the owners prepare supportive documents called the scope of work.
These documents are used by the bidders to fill in the gaps in the schedule of value details needed for getting an apple-for-apple bid comparison.
The other potential setback is that if the bids come back from the bidding general contractors over the original targeted construction cost estimates, the owners are required to accept either the increased amount of construction cost or pay to have the construction plans reengineered.
This does not only cost the owner more money but there are indeed other consequences such as; losing confidence in their trusted architect and the loss of time due to reengineering and redrawing time.
What are the advantages of design build over design bid?
Using the design and build method has more advantages than the traditional design to bid approach. The following is a list of some of these advantages;
- Single Source Responsibility – The design and build company is solely responsible to the owner throughout the design and construction process,
- Cost Savings – This approach reduces the overall time, thus reducing the cost of carrying finance and saving money from being an efficient process,
- Time Savings – The method reduces the time involved soliciting bids and value engineering plans after they are completed,
- Value Engineered Approach – Value engineering is integrated into the design and build construction approach automatically through the process,
- Reduced Additional Cost Exposure – The traditional design to bid leaves the owners responsible for architectural errors and omissions,
- Collaborative Management Approach – A method is a collaborative approach, whereas the design to bid approach can create an adversarial relationship between the architect and design to build firm,
- Greater Owner Project Control – The design and build approach allows the owner to remain in control throughout the entire process,
To learn more about the advantages to the design and build click here.
What are design build contractors?
The design build contractor is a general contractor that facilitates both the plan design documents and the building of the construction project. Providing a single point of contact and responsibility during the entire project.
As a general contractors, they are responsible for purchasing material, labor, and equipment to carry out the completion of the designated scope of work according to the construction documents.
Design build contractors can facilitate either commercial construction or residential construction. In the case of a residential general contractors, they are also known as custom home builders and specialize on new home construction.
Custom home builders are ideal for designing new home construction because of the unique requirements of the owners. Not all home builders have the skill set required to design and build a company.
Commercial general contractors can also be design and building companies. Commercial general contractors are also known as commercial contractors.
Commercial contractors are also well suited for facilitating both design and construction needs for owners.
Their relationship with both interior design firms and commercial architectural firms creates a natural working relationship. The benefit for the owner is that commercial contractors can expedite a construction project substantially faster than a design build company.
In either of these construction industry segments; the design build companies carry out the duties of the general contractor providing both construction management and administrative management.
The construction management includes scheduling, material & labor procurement, on-site safety execution, and quality control.
The administrative tasks are financial management, document control, and contracts & insurance management. To learn more about the responsibilities of design and build firms view our timeline.
Conclusion
The design and build method have far more advantages to the owner than the design to bid approach. The most effective approach an owner can use to design and build a new construction project is designed to build method. See your design and build company for more assistance.













