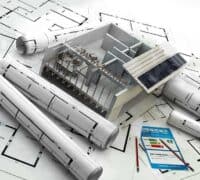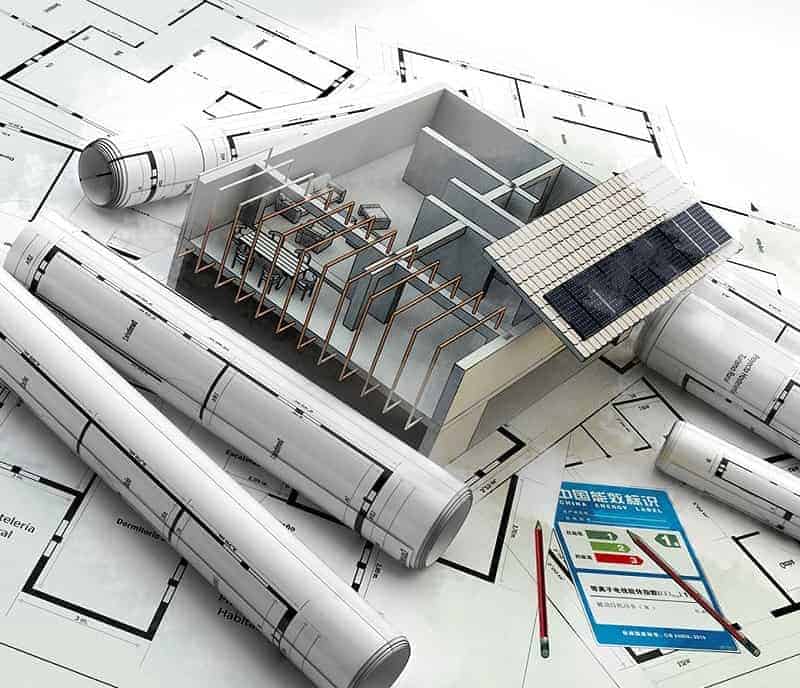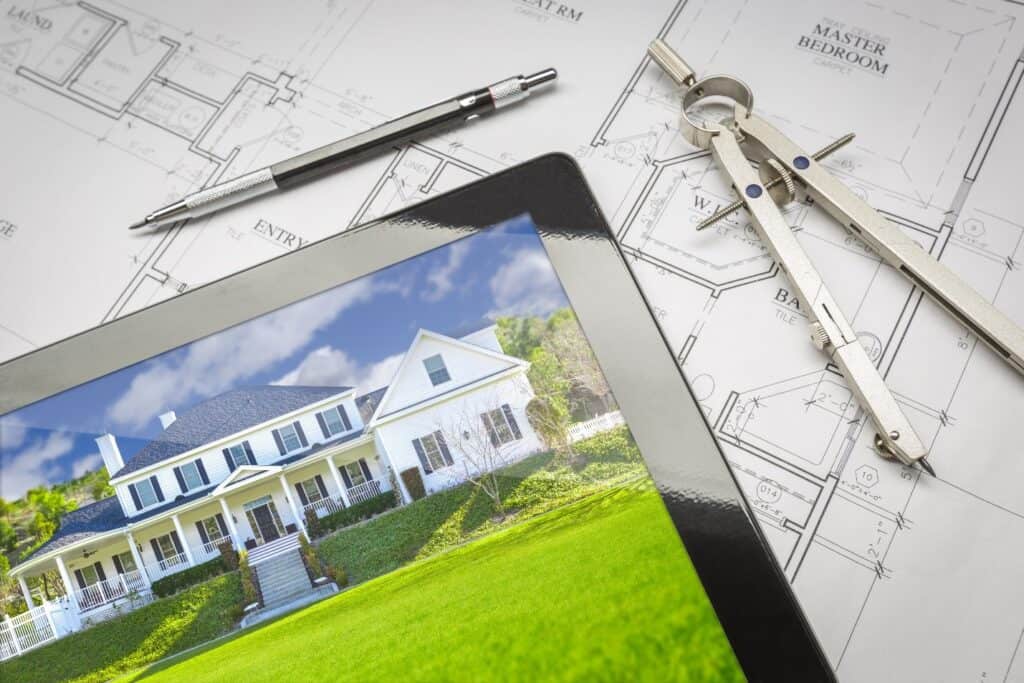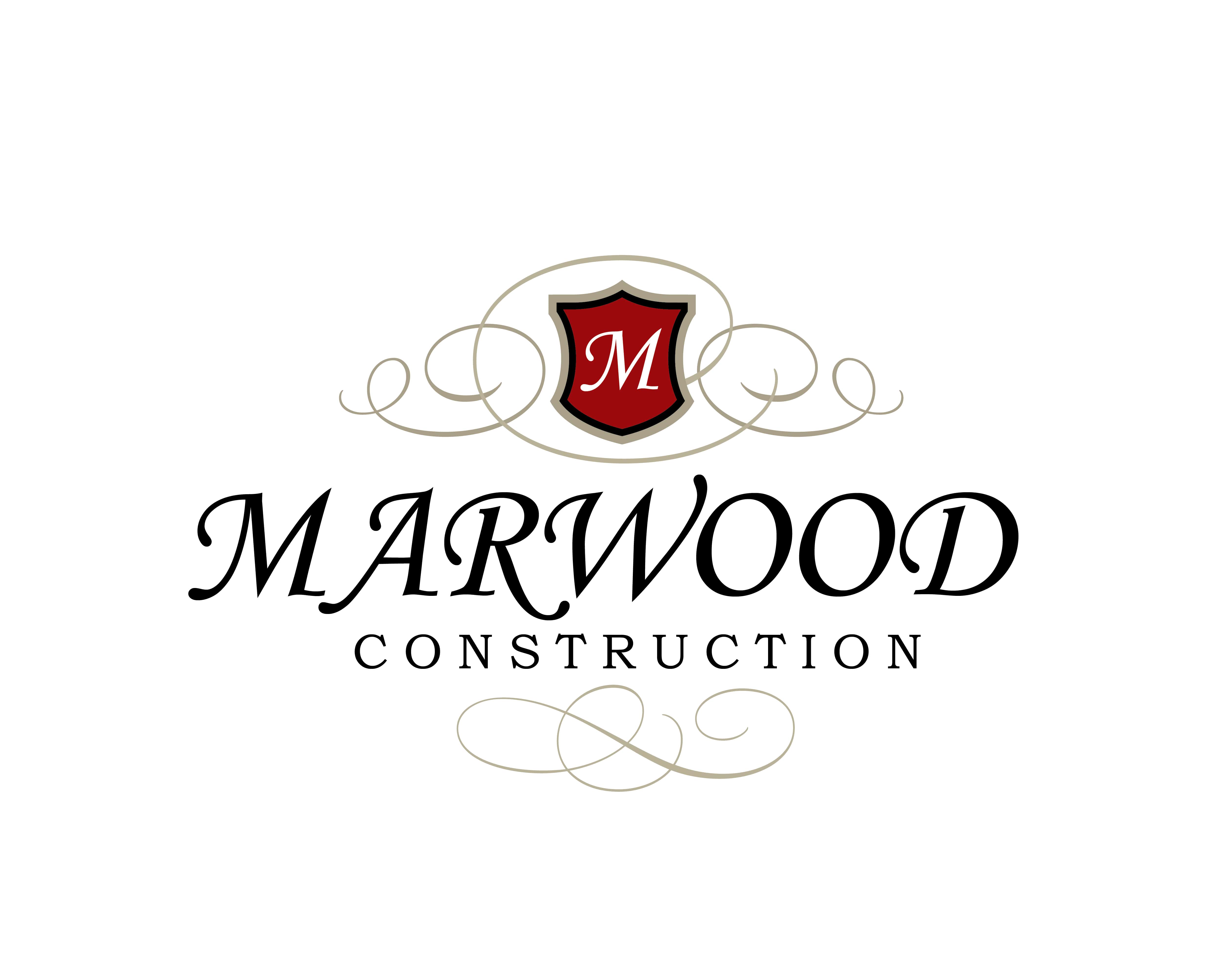
Designing house plans as construction documents are required if you are preparing for either a major renovation or new house construction.
In most cases, this phase of project planning is the most exciting part of a house construction project.
The house plans design process is for preparing documents for a major renovation or new house construction project and assisting owners with developing design ideas and or facilitating the home architectural process.
This process is of great importance to both the successful development of the house plans and a sufficient construction budget.
Developing working plans is the end result of selecting the home styles and design ideas that have inspired you to undertake the construction project.
The house plans design process can be separated into two basic sections. The first is often referred to as the preliminary plan phase. This is the creative architectural phase of design.
It consists of sketches and geometric blocked out shapes to visually assist the owner in finding the basis of a home plan design to begin the detail drawing work and builds into dimensional drawings.
The second section is referred to as the final construction plan phase. This is the phase where the drawing sections, dimensions and building product details are developed and finalized.
We will discuss the artistic and mechanical tasks required with efficiently and effectively formulating working house plans design.
Learn the most effective approach for designing house plans for Houston construction best results
TRUSTED ADVISER
The architectural process begins with selecting a trusted adviser to guide you through the experience.
The trusted adviser should be selected based upon both their professional competence and their ability to personally connect with the owner needs.
These are traditionally the needs for a creative design idea that balances with a sound preliminary construction cost investment budget.
The architecture home design process can be a very personal experience and quickly become intensely overwhelming.
It is for this very reason that surrounding yourself with a principal or team of house construction advocates is so important.
Many owners will begin the home construction journey by collecting and identifying ideas from magazines and internet sites. These collected images often develop into a collage of inspirational ideas.
Once into the home remodeling or new construction mindset, owners will be inspired by a collection of different sources and ideas like other people’s homes that they may visit, hotels & commercial buildings and vacation locations that they experience.
DESIGN TEAM
Your design team will generally consist of a general contractor and a home designer. The home design might include an architect or interior designer or a home designer.
Although these professionals all serve a strategic role in developing the plans, the owner can experience conflicting opinions during the house plans design process.
One of the most important roles your advocate can play in the home plans design process is having a go to person to assist you in making decisions.
This happens through your advocate summarizing the pros and cons of the opinion’s differences and their crucial impact on your personal design goals.
It is important that your advocate remain objective and share an unbiased view and perspective regarding the different opinions and approaches of the design team if they are at an impasse.
PRELIMINARY PLAN DRAWING
House Size
Developing the size of the house is the first step in creating house plans. This begins with completing questionnaires about your personal lifestyle needs.
Understanding your lifestyle allows your design team the essential information they need to develop the home’s exterior and interior living space layout the owner is imaging.
The homes size and general shape is also dictated by the lot size and any deed restrictions / building codes that may have been established as building minimum standards.
These types of stipulations can have a significant impact on the preliminary home plans design and are expressed in the form of the site plan.
The restrictive factors may include items such as setbacks, building heights and minimum living area square footages.
Develop a Conceptual Budget Range
The house size and quality of the products desired will drive the conceptual house construction budget.
The home builder and architect will typically collaborate in developing the conceptual budget range.
They both should have experience with architecture being built for a certain range of dollars per square foot cost factors.
So armed with the house size and styles estimated cost per square foot and general idea of the product quality, the design team can provide the owner with a reasonable budget range.
Architectural Theme Style
Developing a comprehensive architectural theme is extremely important in developing architecture continuity between the different living spaces and for providing a benchmark standard for the creative members of the design team.
The architectural theme is also critical in establishing a conceptual direction for the architect in preparing the spatial relationship to the two-dimensional drawings.
The architectural themes can typically be expressed in the form of the front elevation graphic images or site plan enhanced artist renderings.
These sketches will commonly reflect in a semi realistic freehand illustration, which are stylized artistic impressions.
They introduce the artistic idea of the homes design while capturing the fundamentals of the actual architectural theme.
Home Site and Neighborhood Considerations
As we mentioned the deed restrictions have a large impact on Houston design ideas. The restrictions on building line setbacks and building height restrictions can be challenging for the home plan designer to comply with.
When these general restrictions are incorporated into the lot site plan, the homes conceptual foot print begins to take shape.
For instance, when developing a site plan for a pie shaped lot, the home plan designer is required to place the home foot print to fit inside the setback lines while allowing room for the driveway.
In higher density home developments of metro Houston, the house sites are much smaller than suburban lots.
These lots dimensions impose design restrictions on homes requiring them to be built vertically instead of horizontal.
To obtain a house size of 3,000-4,000 sf, the house plan designer is required to build three or four story house structures.
Even with the larger building sites the height restrictions may present restrictions on the homes second floor ideas.
If the first floor has high ceilings, the house can be challenging to achieve the desired second floor plan while meeting the height restrictions and being true to the architectural theme.
FINAL HOUSE PLANS DESIGN
Design Development
After the preliminary plans have been approved by the owner the house plan designer develops dimensional accuracy for such things as windows, doors and wall layout dimensions.
The designer provides elevation details for cabinetry, closets and architectural features including wall and floor sections.
During the development of the final house plans other members of the strategic collaborative team become an important part of the home plans design process. Let’s discuss their role in completing your plans.
Engineering
The structural engineer plays a major role in transitioning from the preliminary house plans to the final design.
The structural engineer reviews the soil report and designs a foundation system to support the house.
They also review the framing plans for member structural sizes and imposed load conditions like wind shear and uplift.
They will provide detailed construction drawings as part of the design package. They include the foundation plans and wall and roof framing house plans.
Interior Decorator
Interior designers can also play an important role if hired as part of the strategic team. They will guide the owner through the color and furnishing phase of house plans.
The typical contribution that interior designers make to the home plan design process are:
- Color Board Creation – This represents a collection of paint colors, tiles and flooring samples. This will usually include hardware selections, plumbing & electrical fixtures and any pattern design work.
- Furniture Arrangements – Furniture layout is a big part of space planning to assist owners with visualizing how to furnish a room.
- Accessorizing – The facilitation and sometime the purchase of accessories such as area rugs, lamps and staging of relevant pieces.
- Art Layout – The selection of art work and the placement often comes under the discretion of the interior designer.
Construction Documents
The final drawings will include detailed dimensions and detailed schedule for windows and doors.
The final house plans will also include pages of material specifications and construction performance standards for finishes.
These documents will be combined with the fore mentioned structural engineering house plans, the legal lot survey and the actual construction plans and permit documents.
As these home plan documents are being finalized your builder will complete the pricing function and submit these documents for building permits.
Any relevant owner product selections will be accounted for in the construction budget in the form of an expenditure builder allowances.
The allowance schedule is created for developing budget line items for a standard and quality for products intended to be used in building or remodeling the house.
Your general contractor will develop a scope of work for each vendor and subcontractor that is consistent with the house plans specifications.
The general benefit of this document practice is clearly communicated to vendors and subcontractors the expected quality of the workmanship and benchmark for performance compliance.
These documents provide an additional level of professional assurance that your house plans will be built to meet your clients’ custom homes expectations.
Conclusion
Although early in the construction project journey, the home plans design process is the corner stone of the building construction process.
It requires a trusted team of advisors, a collaborating spirit of required professionals and a focused determination to capture both function and aesthetic form within the defined construction investment.
When these goals are reached both the design and construction journey will yield rewarding results.












