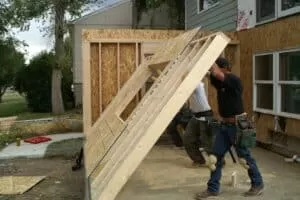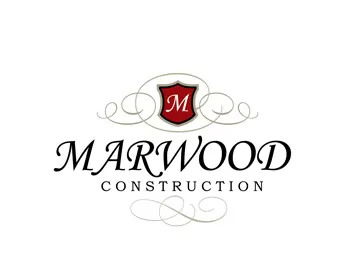
As the price of metro Houston real estate continues to rise the need for Houston house additions becomes increasingly more of an attractive alternative to moving your household. Hence the need increases for contractors for home additions in Houston as well.
Contractors for home additions can offer owners a viable solution for space problems through house remodeling and room additions. A house addition can be a cost-effective solution for increasing your current house size and function.
Although a home addition may not always be a possible alternative in solving every house living space problem, but when it is, it will increase your house value and allow you to remain in your house for many more years.
A room addition is more complicated than most house remodeling ideas. This is due to its fundamental nature which equates to attaching one structure to a separate structure.
Bonding a house to a house has many technical engineering factors to consider, such as foundations and attaching roof structures.
Much like any remodeling project there are a number of pre-design challenges that are necessary to examine before moving forward.
Adding space to your house requires a number of due diligence duties to carry out before getting down the design development road to far.
There is an essential need to determine if it is physically feasible to increase the building footprint and if viable, is the project financially feasible. Contractors for home additions are skilled and have the experience for these requirements.
This requires review of the deed restrictions and the lot survey to determine if the house addition can fit on the property without violating a covenant in the deed restrictions or encroaching on a setback line from the survey.
We have prepared an article on properly preparing for a home addition.
Learn How Contractors for Home Additions Determine the Feasibility of the Houston Project
Pre-design Feasibility Planning
The pre-planning process begins with the owner creating a wish list of space and improvements to fit their needs. This can be as simple as adding a new bedroom house addition or as complicated as expanding the living space to allow more space for increasing multiple living areas.
Once your needs are generally defined it’s time to determine if and how you can add a house addition.
To determine if your Houston home addition is actually feasible you will need a property survey and the deed restrictions.
With these documents the contractor for home additions can determine the restrictive conditions of the building setback and property lines. You can see if there are any restrictions on heights, maximum living areas or tree removal.
Once the new addition has been qualified to fit on the property, the architectural drawings will be necessary to create including a site plan, floor plan and elevation profiles.
Developing the architectural plans include a floor plan, wall section and exterior elevation. Once the architectural drawings are completed, they are sent to the structural engineer for the development of a foundation plan and framing plans.
In most cases you will be required to submit these plans to the neighborhood HOA that will provide you an approval for your house addition before you can apply for a permit from the City of Houston.
Once the general plan has been approved you will have a green light to complete your construction drawings and documents for permitting. If you wish to learn more about the wide range of planning and preparing for a home addition.
Selecting a Houston Contractor for Home Additions
A Houston contractor for home additions is another title for a general contractor. The house addition contractor should be selected early in the pre-design phase.
They can guide you through the preliminary design and HOA approval process, facilitate the design drawings and engineering and provide you with a schedule of values for the remodeling construction cost.
Selecting contractor for home additions begins with the owner conducting a targeted internet search.
Visiting general contractors web sites to examine their portfolios and read their resources. Read their customer reviews that have been posted and prepare a first round of questions that are important to you.
The goal here is to get to a short list of qualified general contractors that you are comfortable with.
Now that you have your short list of contractors for home additions you want to start developing a clearly defined scope of work for their services.
This commonly results in a fixed price for the design and engineering and a construction budget amount for the project.
By clearly defining the scope of work for the budgetary construction cost, you can design to the budget or a comfortable amount close to the budget for the actual construction cost.
Visit our link for a deeper understanding of what questions to ask the general contractor about a room addition.
Design & Engineering
The design process for a house addition begins with a preliminary design, which is an artistic sketch of the floorplan and elevation.
The objective is to prepare enough of the drawings for the owner’s approval without reworking the details of a finished drawing.
When the owner approves the preliminary drawings, the process advances to the working drawings stage.
At this stage the drawings will receive dimensions, wall section details and completed elevation drawings.
If the owners are satisfied with the drawings and require no further changes, they are submitted to the structural engineer for foundation and framing plans.
Once the engineering plans and details are completed the home addition contractor can prepare their final construction cost.
If the owner accepts the construction cost that should be relatively close to the expected budget amount, the plans are completed and submitted for permit.
If the construction cost is above the budgeted construction cost, then the home addition contractor value engineers the design until they reach an acceptable total house addition cost.
Pre-construction Planning
During and directly after the preliminary design the owner and home addition contractor need to discuss the planning for pre-construction activities that are relevant to moving the construction process forward.
These are discussions that align the owners and remodeler’s interest and help set expectations.
With the preliminary drawings that are used for reaching HOA approval, the owner can also submit the plans to their lender to secure financing if required.
They will also require the remodeler proposal with the detailed scope of work.
During this stage the general contractors will prepare the tentative house addition cost for a working construction budget.
Another important preparation conversation between owner and remodeler is the plans for the family during construction.
Will they be living in the house during construction or moving to other parts of the dwelling during house addition?
These details need to be talked out to avoid future conflicts or inconveniences such as interrupting utilities during construction.
Understanding access to the area of the property for major equipment and a lay down location is also important.
For instance, where will materials delivered be stored on site?
How will the remodeler place concrete in the foundation if the house addition is in the rear? These are not small details to work out.
Another major understanding that is important to the room addition project is selection of owner finished products and color selections.
The owner finish product selections are important to make early in the process for a number of reasons.
This avoids job stoppages if product selects get back ordered and makes sure that the products are selected when needed during construction.
Home Addition Construction
The actual home addition construction is not without its challenges. Much like any construction project, weather is normally an advisory rather than ally.
Home remodeling often takes place under roof and in an airconditioned area. A room addition typically is more like building a new house rather than a remodel.
Preparing and placing the foundation is the most venerable activity to the weather. One long day of rain can push a construction schedule back more then a week waiting for the ground to dry out.
Another high exposure risk of loss is opening the existing structure to the new structure.
This can be tricky and cause some serious damage if caught by the weather during tying the roof structures together.
If not cautiously planned with the weather forecast in mind tying the roof together leaves the interior finishes to the existing house wide open to damages.
Another item that needs attention is the planning of temporary security for the house during construction.
Since the tie-in of the new structure to the old structure can take several work days or longer, arrangements must be made to protect the existing house and its contents.
This usually means the general contractors making plans to have the carpenters to temporarily open and close the exposed living area after each shift.
Weather is not the only concern during the construction of a room addition. A professional contractor for home additions will prepare a plan to conduct progress meetings with the owners at defined construction milestones.
This is intended to not only provide them with an update but to also to view the space in real time.
This practice has a number of benefits like catching some feature of the space that the owners do not like. It is much more cost effective to make changes, if necessary, before the house addition is completed.
These walk-through progress meetings are also a good time to inspect paint color chooses in the sun light and view any material mook-ups that have been prepared for approval.
These are items such as millwork samples, brick or stone layup patterns or tile sample patterns. Mockups are commonly used for the purpose of allowing the owners to approve items prior to installation. Visit our link for a comprehensive guide on home additions.
Conclusion
Orchestrating a Houston house addition requires the services of an experienced contractor for home additions to prepare the construction documents, home addition cost and a detailed construction execution plan.
These specialized house addition general contractors will provide the guidance, leadership and expertise to build your room addition on schedule and to the owner’s financial needs. To learn more visit home additions.












