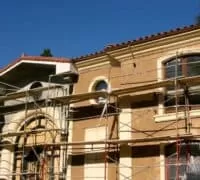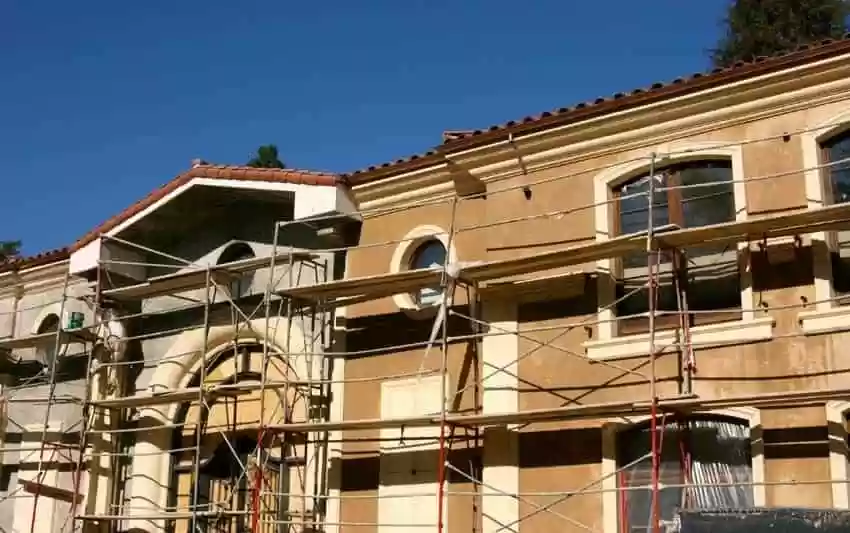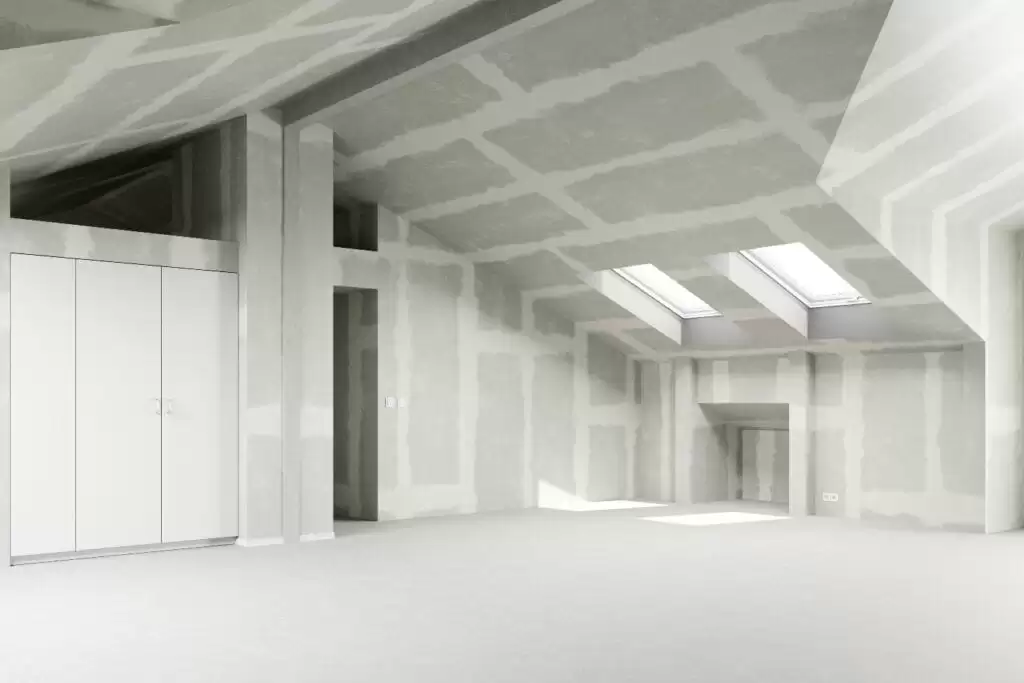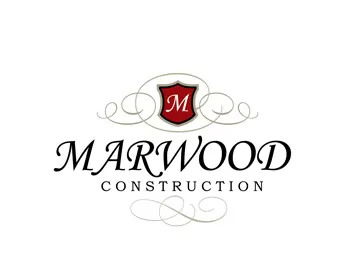
A whole house renovation is an expensive and complicated home construction development project that requires careful planning and preparation.
One of the critical elements is preparing the construction documents for developing an investment budget, creating a scope of work and producing permit drawings.
Preparing for a major whole house renovation project requires a disciplined procedural approach of understanding the owners needs and communicating them to your renovation contractor and advocates.
For a homeowner, visualizing the finished renovation can be extremely difficult challenge without renderings and other visual aids.
So, by the owner surrounding themselves with trusted and competent professionals they can expect to receive sound experienced advice and guidance from start through completion.
The whole house renovation process frequently requires taking a home’s interior back to the studs.
This is usually due to the need to replace or upgrade plumbing and electrical. This also adds to the ability to making framing changes like removing walls or redefining space.
Due to this magnitude of scope the design process is far more challenging than ground up new construction. This is because the existing location of the building components and design can be restrictive and expensive to modify to coexist with the new home plan.
It takes a creative mind and talent to prepare an excellent floor plan and building design and keep the renovation cost within the guidelines developed by the owner.
It can be expected that the original whole house renovation will need to be tweaked and modified through the course of home renovation because of unanticipated discovery of existing conditions that need to be reworked.
This article will contribute to the orderly steps of a whole home renovation process that will assist you in reducing the chaos in reaching your desired goals.
Learn about the design process for a whole house renovation in Houston
Develop an Investment Budget from a Lifestyle Wish List
The whole house renovation process begins with the owner understanding their family and lifestyle needs. It is not always clear to an owner what or how they will realize their home renovation results, nor is it completely essential during the early stages of the architectural process.
What is essential is that the owner have a general idea of how the family will ultimately use the remodeled space. This information armed with photo images of various relevant architectural styles will be sufficient for the project team to work with.
Along with this wish list the owner is well served by having a renovation budget range goal. Although at this stage it is only preliminary and will likely change in the course of the architectural process, a budget is useful for planning a method of financing the project and can be effective in creating some ownership and accountability of the project team during the process
This renovation investment budget provides multiple benefits for everyone associated with the project.
First it provides renovation cost guidelines for the project team to prepare home construction plans, secondly, the investment budget creates perimeters to develop a scope of work and product allowances and thirdly, the budget creates a benchmark for accountability to maintain the discipline to resist cost overruns during the planning phase.
Even if the preliminary budget starts at a much lower amount, then the actual final cost, the budget becomes a vehicle to track the changes.
Assembling the Design Team
The whole house renovation design team (project team) consist of a general contractor, architect / designer. If you are planning to make structural modifications to the home you will likely also need a structural engineer.
Some clients also will elect to include an interior designer consultant and landscape architect if the scope of work and owner require their assistance.
The project team is a collaborative effort of the chosen professionals to work in the best interest of the owner.
Although there can be general disagreements amongst the team members as to the best means and methods to achieve an architectural look, these professionals serve at the discretion of the owner and need to resolve their differences for the best interest of the project.
The strength of the design team is in the objective discussions of the members for the betterment of the project.
It is through effective collaboration with the owner and each professional that the project team will achieve a home plan creation that is optimized to their lifestyle.
Creating an As-Built Drawings
The first step in creating home plan documents for a whole house renovation is to create an “as built” drawing.
This is a map drawing of the existing home with details such as wall dimensions & locations, plumbing fixture / drain dimension locations, window / door schedules, cabinetry & built in detailed, ect.
This document provides a working template to guide the home designer during making changes to the new home plan.
The as built drawing acts as a benchmark reference for the engineer when calculating changes to the structure and to the general contractor in calculating estimation cost.
The drawings will normally have complete dimensions that can be used and transferred to the new home plan documents.
Depending on the magnitude of the project scope of work, the as built drawing may include exterior profile elevations and roof plans of the home as well. The usefulness of the documents cannot be overstated especially during the planning stage.
Developing a Construction Renovation Cost Budget
After certain stages of the design process the owner and project team will complete milestones of completion.
The architecture stage can often be broken down into 3 basic stages;
1) Preliminary Design Approval,
2) Conceptual Approval,
3) Working Document Approval,
At each of the owner acceptance stages the renovation contractor will develop a qualified cost estimate.
Preliminary Design Approval – During this stage the estimate can be as rough as +/- 25% depending on what is visible to the eye and the desired finishes requested.
When there is a greater amount of well defined finished schedules and identifiable replacement components to observe the estimate will have a higher confidence level.
The numbers produced during the architectural stage will often lack justifiable quantities and product quality details. They are best guess estimates from your project team experiences.
Conceptual Design Approval – During this stage the home plans will have much more detail to draw quantities from to develop estimate amounts.
Although if there are major structural changes planned, the estimates may still be as high as 25% contingency.
This contingency reflects the details that will be captured during the development of the final drawings used for permitting the project.
Final Working Drawings Approval – At this stage the drawings have been reviewed and accepted by the structural engineer, project team and the owner.
They will be used as the documents of record to record the building permits and to prepare the final construction cost contract amount.
Preparing the renovation cost for a contract also includes developing a clearly defined scope of work and identifying what is included and what is excluded.
If the product selections have not been finalized, the general contractor will supply line item allowance amounts to complete the contract pricing.
Exploratory Demolition
Demo is usually associated with starting construction on your project. There are conditions and situations when exploratory demolition can be warranted.
These situations are often related to MEP or structural conditions that can make or break a renovation budget.
After a lengthy discussion the design team might realize that by modifying the structure could have such a significant impact on the conceptual budget to disqualify the option from consideration.
There are other situations where the owner has decided that they want the home stripped to the studs.
This strategy is often associated with the owner not occupying the home and are more interested in accelerating the renovation schedule.
This design approach in effect merges design with construction and places the project on a faster track toward completion.
Difference Between Whole House Renovation and Home Remodeling Projects
There are many factors that must be carefully considered when deciding to undergo a whole house renovation project instead of a home remodeling project.
The primary distinction between home remodeling and a whole home renovation is typically the intent and magnitude of a project.
Home remodeling can often include demoing the remodeling space back to the studs and can also include modifying the structure during design and construction.
But commonly the remodeling project will be focused of a specific area of the home and not the entire home design space.
A whole house renovation will typically address the issue of a complete home design theme change.
This often results in a completely different architectural design change then the home’s original architectural theme.
Caution should be taken by the entrusted project team to guide the owner carefully through any dramatic changes to the original architectural theme. An example of such a dramatic request is like redesign a Mediterranean architectural design to a contemporary theme.
Conclusion
Undertaking a whole house renovation requires developing a home plan while preparing for construction.
This involves hiring professional advisers to guide you through a collaborating approach of sharing inspiration ideas, developing construction documents.
The design process will ultimately lead to your renovation contractor preparing a comprehensive proposal defining the scope of work and the construction cost for an execution contract.
While there are many benefits of this procedure, the primary benefit of this home renovation planning process is that it will provide an owner the high confidence process and plan for achieving the best results.












